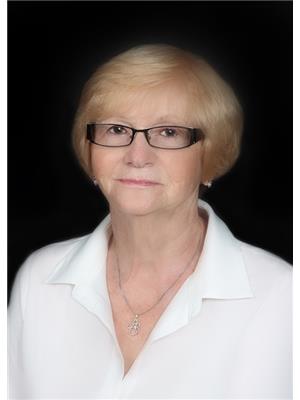42 Dominion Crescent, Niagara On The Lake
- Bedrooms: 3
- Bathrooms: 4
- Living area: 1703 square feet
- Type: Residential
Source: Public Records
Note: This property is not currently for sale or for rent on Ovlix.
We have found 6 Houses that closely match the specifications of the property located at 42 Dominion Crescent with distances ranging from 2 to 10 kilometers away. The prices for these similar properties vary between 569,000 and 999,900.
Recently Sold Properties
3
3
1
2515m2
$1,450,000
In market 56 days
04/10/2024
Nearby Places
Name
Type
Address
Distance
Willowbank
School
14487 Niagara Pkwy
3.2 km
Queenston Heights Park
Park
14184 Queenston Street
3.7 km
Devils Hole State Park
Park
Niagara Falls
5.3 km
De Veaux Woods State Park
Park
3180 De Veaux Woods Drive
5.4 km
Niagara University
University
5795 Lewiston Rd
5.6 km
Reif Estate Winery
Food
15608 Niagara River Pkwy
6.7 km
Joseph Davis State Park
Park
4143 Lower River Rd
7.4 km
Fallsview Indoor Waterpark
Amusement park
5685 Falls Avenue
8.2 km
Bird Kingdom
Park
5651 River Rd
8.2 km
Crowne Plaza Niagara Falls - Fallsview
Lodging
5685 Falls Ave
8.2 km
Table Rock Fast Food
Gym
6650 Niagara River Pkwy
8.2 km
Casino Niagara
Casino
5705 Falls Ave
8.2 km
Property Details
- Cooling: Central air conditioning
- Heating: Forced air, Natural gas
- Stories: 2
- Structure Type: House
- Exterior Features: Brick
- Foundation Details: Poured Concrete
Interior Features
- Basement: Finished, Full
- Appliances: Washer, Refrigerator, Dishwasher, Range, Oven, Dryer, Microwave
- Bedrooms Total: 3
- Bathrooms Partial: 1
Exterior & Lot Features
- Lot Features: Conservation/green belt, Lighting
- Water Source: Municipal water
- Parking Total: 2
- Pool Features: Inground pool
- Parking Features: Attached Garage
- Building Features: Fireplace(s)
- Lot Size Dimensions: 32.55 x 108.3 FT
Location & Community
- Directions: QEW/Glendale exit/York rd past Lions Club/Concession 3 Rd/Cannery/Dominion
- Common Interest: Freehold
- Community Features: School Bus, Community Centre
Utilities & Systems
- Sewer: Sanitary sewer
Tax & Legal Information
- Tax Year: 2023
- Tax Annual Amount: 4407.66
Step into elegance with this beautifully appointed semi-detached home. Situated on a tranquil crescent in Cannery Park, this home boasts beautiful landscaping from front to back, creating a private backyard oasis with no rear neighbors. Enjoy the luxury of an in-ground fiberglass salt-water pool, a spacious patio with a clubhouse, and a gas BBQ hookup. Perfect for outdoor living. Step inside to find exquisite hardwood floors flowing through the main living areas, accentuated by 9 ceilings. The expansive great room, featuring an electric fireplace with a restored wood mantle, seamlessly connects to the modernized kitchen. This culinary haven is adorned with maple cabinets, stone countertops, an island with a breakfast bar, stainless steel appliances, and a garden door leading to the private yard. Ascend to the upper level where the master suite awaits, complete with a cozy window seat and an ensuite featuring his and her sinks and an oversized shower with upgraded tiles. Two additional bedrooms, one with a Juliet balcony, and an upgraded main bath complete this level. The professionally finished basement offers a spacious rec room and a full bath, providing ample space for relaxation and entertainment. Conveniently located in the Village of St. David's, just minutes from the QEW, White Oaks Spa & Resort, golf courses, parks, and some of Niagaras finest wineries, this home is a true gem. Dont miss the chance to make it yours! (id:1945)
Demographic Information
Neighbourhood Education
| Master's degree | 25 |
| Bachelor's degree | 95 |
| University / Above bachelor level | 10 |
| University / Below bachelor level | 10 |
| Certificate of Qualification | 25 |
| College | 135 |
| Degree in medicine | 10 |
| University degree at bachelor level or above | 140 |
Neighbourhood Marital Status Stat
| Married | 440 |
| Widowed | 20 |
| Divorced | 25 |
| Separated | 15 |
| Never married | 160 |
| Living common law | 50 |
| Married or living common law | 490 |
| Not married and not living common law | 220 |
Neighbourhood Construction Date
| 1961 to 1980 | 55 |
| 1981 to 1990 | 25 |
| 1960 or before | 85 |









