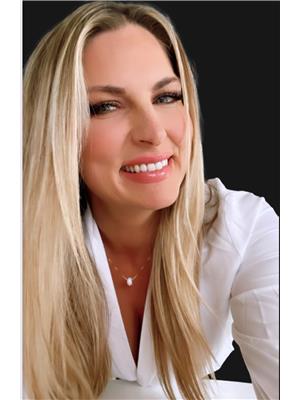6736 Buckingham Drive, Niagara Falls
- Bedrooms: 4
- Bathrooms: 3
- Living area: 2500 square feet
- Type: Residential
- Added: 23 days ago
- Updated: 2 days ago
- Last Checked: 1 hours ago
Charming 2-Storey Home with Inground Pool - A Perfect Family Oasis! Welcome to your dream home! This spacious 2-storey house offers a perfect blend of comfort, style, and outdoor enjoyment! This home has hardwood floors throughout, freshly painted, combined living rm and dining rm, open concept kitchen to family room with gas fireplace and sliding doors to private backyard oasis with wood deck, fenced in pool area plus lots of extra space for kids or pets. Conveniently placed main floor laundry, and updated main floor bathroom. 4 good sized bedrooms on the upper level master bedroom with updated 3 pc ensuite, and another updated 5 pc bath on the upper level. Lush landscaping throughout. Enjoy Local Golf, Wineries and excellent restaurants, all within minutes. Convenient access to Highways 406 / QEW, for access to Toronto or USA, just a short drive away...This Home is spotless, with lovely upgrades throughout. (id:1945)
powered by

Property Details
- Cooling: Central air conditioning
- Heating: Forced air, Natural gas
- Stories: 2
- Structure Type: House
- Exterior Features: Vinyl siding
- Foundation Details: Poured Concrete
Interior Features
- Basement: Unfinished, Full
- Appliances: Refrigerator, Dishwasher, Stove, Window Coverings, Garage door opener remote(s)
- Bedrooms Total: 4
- Bathrooms Partial: 1
Exterior & Lot Features
- Water Source: Municipal water
- Parking Total: 6
- Pool Features: Inground pool
- Parking Features: Attached Garage
- Building Features: Fireplace(s)
- Lot Size Dimensions: 66 x 122 FT
Location & Community
- Directions: Kalar
- Common Interest: Freehold
Utilities & Systems
- Sewer: Sanitary sewer
Tax & Legal Information
- Tax Annual Amount: 5900
Room Dimensions
This listing content provided by REALTOR.ca has
been licensed by REALTOR®
members of The Canadian Real Estate Association
members of The Canadian Real Estate Association















