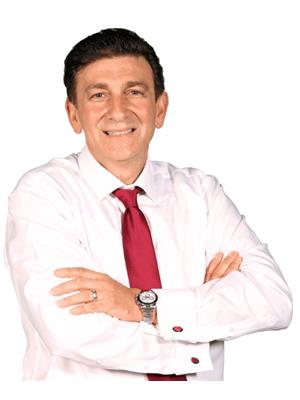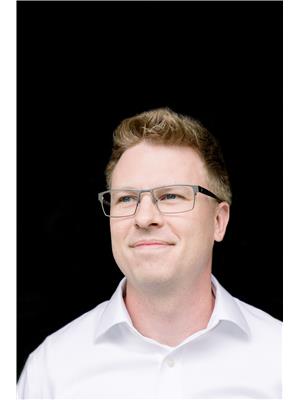6635 Parkside Road, Niagara Falls Forestview
- Bedrooms: 5
- Bathrooms: 4
- Type: Residential
- Added: 22 days ago
- Updated: 2 days ago
- Last Checked: 1 hours ago
Stunning family home with contemporary design appeal perfect for multi-generational living with complete 2-bedroom secondary suite in basement; 18' grand foyer highlighted by an open staircase with metal railings; formal dining room off foyer, walk through the Butlers pantry into a spacious kitchen with maple cabinets and large centre island that seamlessly flows into the bright and airy Great Room with gas fireplace, laundry room off the garage; The upper floor offers three spacious bedrooms - escape to your own private retreat in the gorgeous Primary bedroom with huge walk-in closet and 5pc spa-like ensuite with corner whirlpool tub; A bonus loft space on this level provides the perfect spot for a home office, sitting area, or kids' play zone; The lower level features a well-appointed in-law suite with a private separate entrance; The backyard oasis is fully fenced and beautifully landscaped, featuring a spacious deck with pergola-style railing and a large shed that could easily be converted into a workshop or pool house; double concrete drive, located within walking distance to the newest elementary and high schools and close to parks, walking trails, bus stops, shopping, and convenient highway access. (id:1945)
powered by

Property Details
- Cooling: Central air conditioning
- Heating: Forced air, Natural gas
- Stories: 2
- Structure Type: House
- Exterior Features: Brick, Vinyl siding
- Foundation Details: Poured Concrete
Interior Features
- Basement: Apartment in basement, Separate entrance, N/A
- Appliances: Washer, Refrigerator, Dishwasher, Stove, Dryer
- Bedrooms Total: 5
- Bathrooms Partial: 1
Exterior & Lot Features
- Water Source: Municipal water
- Parking Total: 6
- Parking Features: Attached Garage
- Lot Size Dimensions: 51.2 x 114.8 FT
Location & Community
- Directions: McCleod to Parksisde or Lundys Ln to Parkside
- Common Interest: Freehold
Utilities & Systems
- Sewer: Sanitary sewer
Tax & Legal Information
- Tax Annual Amount: 7013.49
Room Dimensions
This listing content provided by REALTOR.ca has
been licensed by REALTOR®
members of The Canadian Real Estate Association
members of The Canadian Real Estate Association















