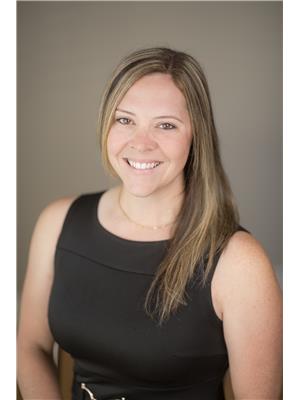338 Concession 3 Road, Niagara On The Lake
- Bedrooms: 4
- Bathrooms: 3
- Type: Residential
- Added: 81 days ago
- Updated: 2 days ago
- Last Checked: 20 hours ago
Live The Niagara On The Lake Lifestyle In This Beautiful Two- Story Home Located In The Small Town Of St.Davids. The Property Boasts Amazing Views Of The Escarpment And Surrounding Vineyards. This 3 Bedroom And 3 Bathroom Home Offers A Tastefully Updated Open Concept Kitchen And Living Room With A Beautiful Stone Fireplace; Great For Those Cold Winter Nights. Walk Up To The Second Level To Your Master Bedroom With A Generous Size Ensuite With Soaking Tub And Walk-In Closet. Enjoy The Vineyard Views From The Other Two Spacious Bedrooms.There is also an open office area, suitable for buyers who need to work from home. The Partially Finished Basement Is A Great Option For An Office Space Or At Home Business With The Remaining Space Being Perfect For Storage. Entertain In Your Fenced In Backyard With The Large Two-Level Deck While Also Offering A Safe Space For Children Or Pets To Roam. Sit On Your Front Porch With Your Morning Coffee Or Evening Glass Of Wine While Taking In The Views Of The Nearby Vineyards.
powered by

Property Details
- Cooling: Central air conditioning
- Heating: Forced air, Natural gas
- Stories: 2
- Structure Type: House
- Exterior Features: Brick, Vinyl siding
- Foundation Details: Poured Concrete
Interior Features
- Basement: Partially finished, N/A
- Flooring: Hardwood, Carpeted, Ceramic
- Appliances: Washer, Refrigerator, Central Vacuum, Dishwasher, Stove, Range, Dryer, Window Coverings, Garage door opener remote(s)
- Bedrooms Total: 4
- Bathrooms Partial: 1
Exterior & Lot Features
- Water Source: Municipal water
- Parking Total: 4
- Parking Features: Attached Garage
- Lot Size Dimensions: 38 x 105 FT
Location & Community
- Directions: CON 3 - LINE 9
- Common Interest: Freehold
Utilities & Systems
- Sewer: Sanitary sewer
Tax & Legal Information
- Tax Annual Amount: 5761.77
Room Dimensions
This listing content provided by REALTOR.ca has
been licensed by REALTOR®
members of The Canadian Real Estate Association
members of The Canadian Real Estate Association















