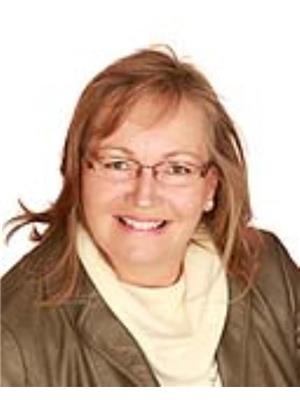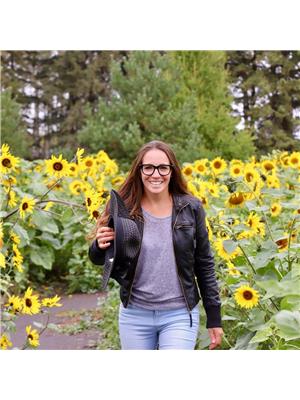336 Willow Ridge Manor, Diamond Valley
- Bedrooms: 3
- Bathrooms: 3
- Living area: 1248.25 square feet
- Type: Residential
- Added: 114 days ago
- Updated: 4 days ago
- Last Checked: 13 hours ago
Welcome to 336 Willow Ridge Manor! This inviting raised bungalow, provides over 2300 square feet of living space, a fantastic back yard and perhaps the most convenient RV parking you could ever ask for. Inside this space opens right up with vaulted ceilings, bright windows and a tasteful selection of neutral tones. The kitchen is timeless with newer stainless steel appliances. A beautiful laminate floor covers most of the main level. The primary bedroom has a 4pc ensuite and walk-in closet. Bedroom 2 is located right across the hall from a 4pc bathroom and there’s laundry just off the garage. The fully developed basement mirrors the airy look of upstairs and really doesn’t feel like a basement at all. This is where you’ll find the 3rd bedroom, another full bathroom, hobby space and a massive rec room. You’re going to love it! Outside, you probably noticed the low maintenance landscaping out front but in the back, you’ll find a beautiful outdoor retreat with the gazebo. As I mentioned earlier, the RV parking is as good as it gets. Pull strait out and back straight in, via alley access. Diamond Valley is a dynamic town with all the charm of country style living, yet amenities are close at hand. World class hiking, fishing and outdoor recreational opportunities at your doorstep or simply enjoy the peace and quiet of small town life. (id:1945)
powered by

Property DetailsKey information about 336 Willow Ridge Manor
- Cooling: See Remarks
- Heating: Forced air, Natural gas
- Stories: 1
- Year Built: 2010
- Structure Type: House
- Exterior Features: Stone, Vinyl siding
- Foundation Details: Poured Concrete
- Architectural Style: Bungalow
- Construction Materials: Wood frame
Interior FeaturesDiscover the interior design and amenities
- Basement: Finished, Full
- Flooring: Laminate, Ceramic Tile, Vinyl Plank
- Appliances: Refrigerator, Dishwasher, Stove, Microwave, Freezer, Window Coverings, Garage door opener, Washer & Dryer
- Living Area: 1248.25
- Bedrooms Total: 3
- Above Grade Finished Area: 1248.25
- Above Grade Finished Area Units: square feet
Exterior & Lot FeaturesLearn about the exterior and lot specifics of 336 Willow Ridge Manor
- Lot Features: Back lane, PVC window, Gas BBQ Hookup
- Lot Size Units: square feet
- Parking Total: 4
- Parking Features: Attached Garage
- Lot Size Dimensions: 5438.00
Location & CommunityUnderstand the neighborhood and community
- Common Interest: Freehold
Tax & Legal InformationGet tax and legal details applicable to 336 Willow Ridge Manor
- Tax Lot: 41
- Tax Year: 2023
- Tax Block: 7
- Parcel Number: 0031998875
- Tax Annual Amount: 4173.24
- Zoning Description: R1
Room Dimensions

This listing content provided by REALTOR.ca
has
been licensed by REALTOR®
members of The Canadian Real Estate Association
members of The Canadian Real Estate Association
Nearby Listings Stat
Active listings
1
Min Price
$630,000
Max Price
$630,000
Avg Price
$630,000
Days on Market
114 days
Sold listings
1
Min Sold Price
$650,000
Max Sold Price
$650,000
Avg Sold Price
$650,000
Days until Sold
78 days
Nearby Places
Additional Information about 336 Willow Ridge Manor










































