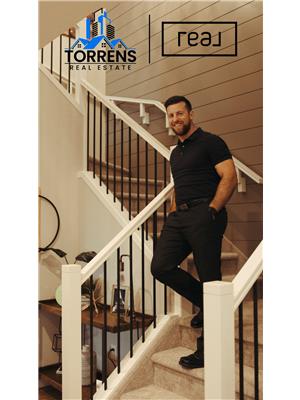88 Dixon Crescent, Red Deer
- Bedrooms: 4
- Bathrooms: 2
- Living area: 1017.19 square feet
- Type: Residential
Source: Public Records
Note: This property is not currently for sale or for rent on Ovlix.
We have found 6 Houses that closely match the specifications of the property located at 88 Dixon Crescent with distances ranging from 2 to 8 kilometers away. The prices for these similar properties vary between 349,900 and 509,900.
Recently Sold Properties
Nearby Places
Name
Type
Address
Distance
Annie L Gaetz Rink
School
Red Deer
1.3 km
Babycakes Cupcakery
Bakery
144 Erickson Dr
1.5 km
Save On Foods Pharmacy
Pharmacy
3020 22 St
1.7 km
50th Street Tandoor and Grill
Restaurant
4707 50 St
3.3 km
Red Deer Lodge Hotel and Conference Centre
Night club
4311 49 Ave
3.3 km
Boston Pizza
Restaurant
3215 Gaetz Ave
3.3 km
Black Knight Inn
Lodging
2929 50 Ave
3.4 km
Shiso Japanese Restaurant
Restaurant
3731 50 Ave
3.4 km
Noodle House The
Restaurant
4815 48 Ave
3.4 km
Pizza Hut
Meal takeaway
3430 50th Ave
3.4 km
Las Palmeras
Restaurant
3630 50 Ave
3.4 km
Super 8 Red Deer City Centre
Lodging
4217 50th Ave
3.4 km
Property Details
- Cooling: None
- Heating: Forced air, Natural gas
- Year Built: 1990
- Structure Type: House
- Exterior Features: Stucco
- Foundation Details: Poured Concrete
- Architectural Style: Bi-level
- Construction Materials: Wood frame
Interior Features
- Basement: Finished, Full
- Flooring: Laminate, Carpeted, Ceramic Tile
- Appliances: Washer, Refrigerator, Dishwasher, Stove, Dryer, Microwave, Hood Fan, Window Coverings, Garage door opener
- Living Area: 1017.19
- Bedrooms Total: 4
- Fireplaces Total: 1
- Above Grade Finished Area: 1017.19
- Above Grade Finished Area Units: square feet
Exterior & Lot Features
- Lot Features: Back lane, PVC window
- Lot Size Units: square feet
- Parking Total: 3
- Parking Features: Detached Garage, Parking Pad
- Lot Size Dimensions: 4947.00
Location & Community
- Common Interest: Freehold
- Subdivision Name: Deer Park Estates
Tax & Legal Information
- Tax Lot: 22
- Tax Year: 2024
- Tax Block: 4
- Parcel Number: 0010696896
- Tax Annual Amount: 2990
- Zoning Description: R1
Would you love a home with a big yard in a mature neighbourhood with a double garage and RV parking? This home in desirable Deer Park is waiting for you! Its bright kitchen complete with pantry and dining area overlook the backyard, with a spacious deck for entertaining, grilling or enjoying a morning coffee. The living room offers large South facing windows providing lots of light. The primary bedroom adjoins the full bathroom which also has a door to the hallway and another large bedroom located on the upper level. Two more spacious bedrooms and full bath on the lower level of this home offer great space and flexibility for your family. The lower level is also home to a great family room with a gas fireplace, perfect for movie nights or watching the game. A utility room with laundry, built in cabinets, and extra storage under the stairs completes the lower level. Outside in the backyard, you'll find a fire pit surrounded by an exposed aggregate patio, flower beds, trees, a large parking pad for your RV or boat, and a double garage with parking for two vehicles. The upstairs windows and doors were replaced with Lux vinyl windows in 2015. Freshly painted interior and move in ready!Conveniently located close to Collicutt Center, restaurants, schools, grocery stores, bus and walking/bike trails, this home offers easy access to amenities and entertainment options. This home is ideal for your family to personalize and make your own. (id:1945)
Demographic Information
Neighbourhood Education
| Master's degree | 10 |
| Bachelor's degree | 55 |
| University / Below bachelor level | 10 |
| Certificate of Qualification | 25 |
| College | 40 |
| University degree at bachelor level or above | 60 |
Neighbourhood Marital Status Stat
| Married | 200 |
| Widowed | 10 |
| Divorced | 30 |
| Separated | 10 |
| Never married | 115 |
| Living common law | 30 |
| Married or living common law | 230 |
| Not married and not living common law | 160 |
Neighbourhood Construction Date
| 1981 to 1990 | 80 |
| 1991 to 2000 | 70 |
| 2001 to 2005 | 10 |











