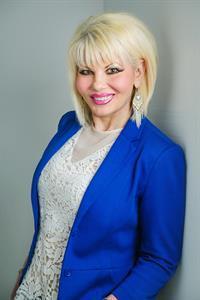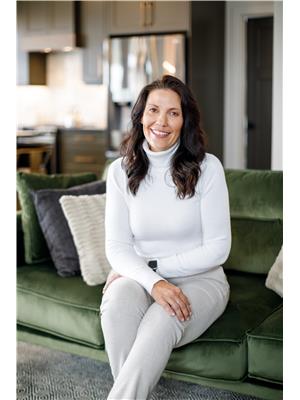79 Alexander Crescent, Red Deer
- Bedrooms: 5
- Bathrooms: 3
- Living area: 2218 square feet
- Type: Residential
- Added: 64 days ago
- Updated: 15 days ago
- Last Checked: 20 hours ago
This exquisite bungalow, built in 2007, is a high-end luxury home in the sought-after Victoria Park of Anders. The main level features hardwood floors, crown mouldings, and large bright windows. The kitchen is a chef's dream with maple cabinets, granite counters, a tiled floor, stainless built-in oven, counter stove, and a corner pantry. Adjacent to the kitchen, the large executive front office boasts hardwood floors and a wood wall feature.The master bedroom offers hardwood floors, larger profile trim, crown mouldings, and a spacious walk-in closet. The luxurious 5-piece ensuite includes a tiled floor, granite vanity, soaker tub, and a spacious tiled glass shower. The second main floor bedroom is generously sized with hardwood flooring, and the main bathroom is beautifully finished with a tiled floor, granite vanity, and a tiled tub surround with a soaker tub.Additional main floor features include a spacious laundry and mudroom with direct access to the finished and heated triple garage, complete with two brand new doors. The expansive finished basement includes three large bedrooms, a huge living room with carpet flooring, wired for sound, and ample space for entertainment. The basement bathroom features a tiled floor and granite vanity and a theatre room with tiered seating levels. There's also a roughed-in sauna.Outdoor living is equally impressive with a gorgeous backyard, a large deck featuring aluminum railing and glass inserts, well-treed for privacy, and a hot tub under a covered portion of the deck accessible from the master ensuite. There's also a small gravel pad for extra parking.This home is packed with additional features, including a stucco exterior, aggregate driveway, metal shake shingles, a high-efficiency furnace with central air conditioning, a tankless hot water system, and a water softener. It perfectly blends luxury and functionality, making it an ideal choice for discerning buyers. (id:1945)
powered by

Property Details
- Cooling: Central air conditioning
- Heating: Forced air, Natural gas
- Stories: 1
- Year Built: 2007
- Structure Type: House
- Exterior Features: Stucco
- Foundation Details: Poured Concrete
- Architectural Style: Bungalow
- Construction Materials: Wood frame
Interior Features
- Basement: Finished, Full
- Flooring: Tile, Hardwood, Carpeted
- Appliances: Stove, Microwave, Oven - Built-In, Hood Fan
- Living Area: 2218
- Bedrooms Total: 5
- Fireplaces Total: 1
- Above Grade Finished Area: 2218
- Above Grade Finished Area Units: square feet
Exterior & Lot Features
- Lot Features: Back lane, PVC window
- Lot Size Units: square feet
- Parking Total: 6
- Parking Features: Attached Garage, Garage, Exposed Aggregate, Heated Garage
- Lot Size Dimensions: 8423.00
Location & Community
- Common Interest: Freehold
- Subdivision Name: Anders Park East
Tax & Legal Information
- Tax Lot: 105
- Tax Year: 2024
- Tax Block: 13
- Parcel Number: 0030610786
- Tax Annual Amount: 8067
- Zoning Description: R1
Additional Features
- Security Features: Smoke Detectors
Room Dimensions
This listing content provided by REALTOR.ca has
been licensed by REALTOR®
members of The Canadian Real Estate Association
members of The Canadian Real Estate Association
















