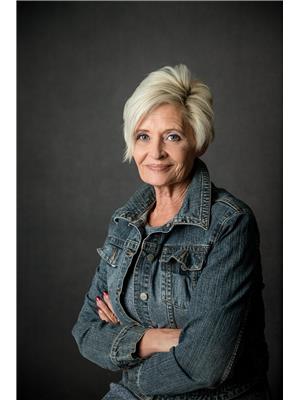116 Duston Street, Red Deer
- Bedrooms: 3
- Bathrooms: 1
- Living area: 1125 square feet
- Type: Duplex
- Added: 16 hours ago
- Updated: 16 hours ago
- Last Checked: 8 hours ago
Discover the perfect blend of comfort and convenience in this charming 3-bedroom, 1-bathroom half duplex nestled in the sought-after Devonshire community. Enjoy the ease of living just steps away from schools, parks, green spaces, and grocery stores. This fully fenced home offers a spacious and unspoiled basement, providing ample room for future customization.Key features include a prime location in Devonshire, a vibrant neighbourhood known for its affordability and proximity to amenities like Deer Park Shopping Plaza, Holy Family School, Hunting Hills High School, Notre Dame High School, and Collicut Centre. The home boasts modern interior features such as bright windows, vaulted ceilings in the living room and kitchen, and a convenient corner pantry. The unfinished basement, featuring insulation, vapour barrier, and concrete floors, offers a blank canvas for your personal touch. The home comes equipped with 5 appliances (fridge, stove, dishwasher, hood fan, washer, and dryer) and vinyl plank flooring throughout the main floor. Enjoy the peace of mind that comes with a brand-new roof installed in March 2024. Don't miss this opportunity to make this affordable and inviting half duplex your new home. (id:1945)
powered by

Property Details
- Cooling: None
- Heating: Forced air
- Year Built: 1999
- Structure Type: Duplex
- Exterior Features: Vinyl siding
- Foundation Details: Poured Concrete
- Architectural Style: Bi-level
- Construction Materials: Wood frame
Interior Features
- Basement: Unfinished, Full
- Flooring: Laminate, Linoleum
- Appliances: Refrigerator, Dishwasher, Stove, Hood Fan, Washer & Dryer
- Living Area: 1125
- Bedrooms Total: 3
- Above Grade Finished Area: 1125
- Above Grade Finished Area Units: square feet
Exterior & Lot Features
- Lot Features: PVC window
- Lot Size Units: square feet
- Parking Total: 2
- Parking Features: Other
- Lot Size Dimensions: 3552.00
Location & Community
- Common Interest: Freehold
- Subdivision Name: Devonshire
Tax & Legal Information
- Tax Lot: 11
- Tax Year: 2024
- Tax Block: 4
- Parcel Number: 0027776897
- Tax Annual Amount: 2168
- Zoning Description: R1A
Room Dimensions
This listing content provided by REALTOR.ca has
been licensed by REALTOR®
members of The Canadian Real Estate Association
members of The Canadian Real Estate Association

















