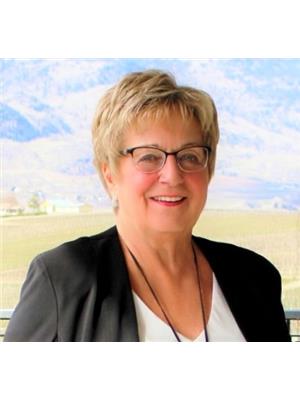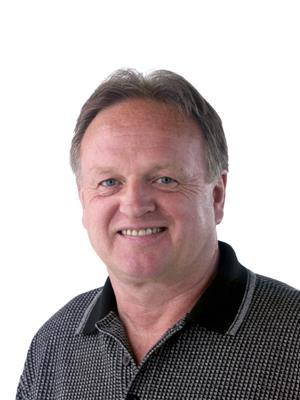271 2450 Radio Tower Road, Oliver
- Bedrooms: 4
- Bathrooms: 4
- Living area: 2209 square feet
- Type: Residential
Source: Public Records
Note: This property is not currently for sale or for rent on Ovlix.
We have found 6 Houses that closely match the specifications of the property located at 271 2450 Radio Tower Road with distances ranging from 2 to 10 kilometers away. The prices for these similar properties vary between 899,000 and 1,399,000.
Nearby Listings Stat
Active listings
3
Min Price
$1,099,900
Max Price
$1,600,000
Avg Price
$1,366,300
Days on Market
167 days
Sold listings
0
Min Sold Price
$0
Max Sold Price
$0
Avg Sold Price
$0
Days until Sold
days
Nearby Places
Name
Type
Address
Distance
Burrowing Owl Estate Winery Ltd
Liquor store
100 Burrowing Owl Pl
2.5 km
La Stella Winery
Food
8123 148th Ave RR 2
3.3 km
Desert Hills Estate Winery
Food
30480 71 St
3.3 km
Black Hills Estate Winery
Food
30880 71 St
4.8 km
Buy-Low Foods
Grocery or supermarket
9141 Main St RR 2
6.2 km
Smitty's Family Restaurant
Restaurant
8906 Main St
6.5 km
Diamond Steak & Seafood House Ltd
Restaurant
8903 Main St
6.5 km
Tim Hortons
Cafe
8907 Main St
6.5 km
Dolci Deli & Catering Ltd
Food
8710 Main St
6.5 km
Wildfire Grill
Restaurant
8526 Main St
6.6 km
O'Delights Bakery
Bakery
8323 Main St
6.7 km
Jojo's Cafe
Restaurant
8316 Main St
6.7 km
Property Details
- Roof: Asphalt shingle, Conventional
- Cooling: Central air conditioning, See Remarks
- Heating: Heat Pump, Baseboard heaters, Forced air, Electric, See remarks, Geo Thermal
- Year Built: 2019
- Structure Type: House
- Exterior Features: Composite Siding
- Architectural Style: Ranch
Interior Features
- Basement: Full
- Flooring: Tile, Laminate, Carpeted, Ceramic Tile
- Appliances: Washer, Refrigerator, Range - Gas, Dishwasher, Dryer, Microwave, Oven - Built-In
- Living Area: 2209
- Bedrooms Total: 4
- Fireplaces Total: 1
- Bathrooms Partial: 1
- Fireplace Features: Insert
Exterior & Lot Features
- View: Lake view, Mountain view, View (panoramic)
- Lot Features: Irregular lot size, Sloping, Central island, Two Balconies
- Water Source: Co-operative Well
- Lot Size Units: acres
- Parking Total: 5
- Parking Features: Parking Pad
- Building Features: Whirlpool, Clubhouse
- Lot Size Dimensions: 0.1
- Waterfront Features: Other
Location & Community
- Common Interest: Leasehold
- Community Features: Family Oriented, Rentals Allowed With Restrictions
Property Management & Association
- Association Fee: 535
Utilities & Systems
- Sewer: Municipal sewage system, Septic tank
Tax & Legal Information
- Zoning: Unknown
- Parcel Number: 903-027-232
- Tax Annual Amount: 4647.59
Additional Features
- Photos Count: 41
- Security Features: Smoke Detector Only
This beautiful home features gorgeous lake & valley views, tastefully decorated (all furniture & housewares included) with 4 bedrooms & bunkie offers so many features! Master bedroom on the main as well as another bedroom, open concept kitchen, living & dining, walk out to spectacular deck & soak up the sun. Downstairs is fully finished & includes 2 bedrooms, wet bar & bunk room for the kids, covered patios (up & down). This home has some custom upgrade features including stacking washer/dryer with sink, upgraded appliance package, new gas stove, 2 gas fireplaces, rough in for hot tub, comfort height toilets & parking for 5 vehicles. The Cottages is one of the hottest waterfront complexes in the South Okanagan, & boasts a sandy beach, marina, 2 pools 2 hot tubs, exercise room, 1,800ft of waterfront with over 500ft of sandy beach. 2 pets allowed. This property is LEASEHOLD, NO AGE RESTRICTIONS, NO GST. NO PTT. NO Vacancy Tax. Monthly HOA fee $535. The Cottages are located on reserve lands and are therefore exempt from BC's Short-Term Rental Accommodations Act, short term rentals are permitted! (id:1945)










