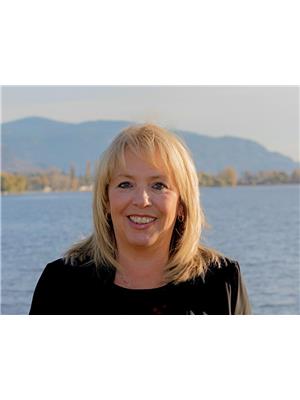4110 36th Avenue Unit 4, Osoyoos
- Bedrooms: 3
- Bathrooms: 3
- Living area: 2808 square feet
- Type: Residential
- Added: 75 days ago
- Updated: 41 days ago
- Last Checked: 13 hours ago
Welcome to Sonora Ridge a a stunning executive gated community on the East Bench of Osoyoos. This great location is only a short walk to the lake and 5 minutes to downtown. Entry into the main level leads to a large open living space with custom cabinetry and gas fireplace. The vaulted ceiling and oversize windows provide an open airy feeling with a stunning view of the mountains and a bit of the lake. The kitchen features a large island, pantry, beverage fridge & gas range. Doors from the dining room open onto a large partially covered upper deck with an outdoor kitchen, eating area and space for lounging. Low-e glass & power solar blinds provide privacy and protection from the sun. Main floor master suite includes a luxurious spa-like bath with large soaker tub & walk-in shower. A large office opens out to the courtyard. Custom shelving, an electric fireplace and French doors give privacy for working or simply reading and relaxing. Laundry is also on this level with oversized washer and dryer, sink, hanging bar and loads of cupboards. Your friends and family will enjoy the lower level with its 2 bedrooms,full bath, kitchenette and extra-large family room with fireplace and doors leading to a very private yard. The covered patio, gas firepit (perfect for smores) and artificial turf is great place for to relax or enjoy a rousing game of corn-hole. The lower level also features a gym area and tons of storage including a cold storage room Heated Double garage. (id:1945)
powered by

Property Details
- Roof: Tile, Unknown
- Cooling: Central air conditioning
- Heating: See remarks
- Stories: 2
- Year Built: 2017
- Structure Type: House
- Exterior Features: Stucco
- Architectural Style: Ranch
Interior Features
- Flooring: Hardwood, Carpeted, Ceramic Tile
- Appliances: Washer, Refrigerator, Water softener, Range - Gas, Dishwasher, Wine Fridge, Microwave, Freezer, Hood Fan, Washer & Dryer
- Living Area: 2808
- Bedrooms Total: 3
- Fireplaces Total: 2
- Bathrooms Partial: 1
- Fireplace Features: Gas, Electric, Unknown, Unknown
Exterior & Lot Features
- View: Lake view, Mountain view, Valley view, View (panoramic)
- Lot Features: Cul-de-sac, Level lot, Private setting, Central island, Balcony
- Water Source: Municipal water
- Lot Size Units: acres
- Parking Total: 4
- Parking Features: Attached Garage, Other, Rear, See Remarks, Heated Garage
- Road Surface Type: Cul de sac
- Lot Size Dimensions: 0.11
Location & Community
- Common Interest: Condo/Strata
- Community Features: Pets Allowed
Property Management & Association
- Association Fee: 200
- Association Fee Includes: Other, See Remarks
Utilities & Systems
- Sewer: Municipal sewage system
Tax & Legal Information
- Zoning: Residential
- Parcel Number: 026-932-407
- Tax Annual Amount: 6236
Additional Features
- Security Features: Controlled entry, Smoke Detector Only
Room Dimensions

This listing content provided by REALTOR.ca has
been licensed by REALTOR®
members of The Canadian Real Estate Association
members of The Canadian Real Estate Association
















