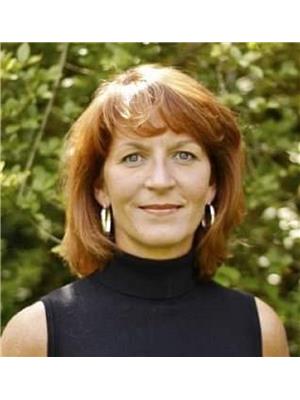1211 91st Street, Osoyoos
- Bedrooms: 5
- Bathrooms: 2
- Living area: 2227 square feet
- Type: Residential
- Added: 40 days ago
- Updated: 30 days ago
- Last Checked: 3 hours ago
Welcome home to your family sized 5-bedroom, 2-level lakeview home, situated in a quiet area on a no-through road. This residence offers a perfect blend of comfort, privacy, and outdoor space, making it an ideal choice. The attractive, updated kitchen features stainless steel appliances, convenient gas cooktop, tiled backsplash and plenty of cupboard space. This smart layout offers 3 bedrooms, conveniently located on the main level and 2 on the lower level with a separate in-law suite—perfect for extended family, guests or teenagers. Enjoy stunning views of the lake from the expansive back deck, a perfect spot for morning coffee or late afternoon BBQs. Comfort systems include central air conditioning and gas forced air furnace. Set on a big lot (8,537 sq ft), there is plenty of outdoor space and a big backyard complete with a relaxing hot tub. Plenty of driveway parking and an attached garage. (id:1945)
powered by

Property Details
- Roof: Asphalt shingle, Unknown
- Cooling: Central air conditioning
- Heating: Forced air, See remarks
- Stories: 2
- Year Built: 1971
- Structure Type: House
- Exterior Features: Composite Siding
Interior Features
- Flooring: Mixed Flooring
- Appliances: Refrigerator, Cooktop - Gas, Oven, Microwave, Washer & Dryer
- Living Area: 2227
- Bedrooms Total: 5
- Fireplaces Total: 1
- Fireplace Features: Electric, Unknown
Exterior & Lot Features
- View: Lake view, Mountain view
- Lot Features: Private setting
- Water Source: Irrigation District
- Lot Size Units: acres
- Parking Total: 4
- Parking Features: Attached Garage
- Lot Size Dimensions: 0.2
Location & Community
- Common Interest: Freehold
Utilities & Systems
- Sewer: Septic tank
- Utilities: Natural Gas, Electricity
Tax & Legal Information
- Zoning: Residential
- Parcel Number: 003-930-173
- Tax Annual Amount: 2542.88
Room Dimensions
This listing content provided by REALTOR.ca has
been licensed by REALTOR®
members of The Canadian Real Estate Association
members of The Canadian Real Estate Association















