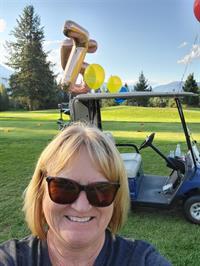432 Alexander Road, Nakusp
- Bedrooms: 3
- Bathrooms: 1
- Living area: 1240 square feet
- Type: Residential
- Added: 316 days ago
- Updated: 12 days ago
- Last Checked: 10 hours ago
Never before been offered for Sale, In the heart of Nakusp, 9.75 acres, level, forested back 40. the front cleared area houses a 3 bedroom 1 bath Family home, detached double garage out front, single Garage/workshop out back, 2 other older buildings of which one was a chicken coop and other a perfect workshop, Newer 2-3 bay garage all serviced by underground power. The front and side yards were once Fertile Gardens. Mature Fruit Bearing Trees, Grapes. The rancher Home boasts a large Living room with beautiful natural light from picture windows. Bright kitchen with newer cabinets and matching floor-to-ceiling pantry. The roof was redone in June 2007, the Hot water tank in April 2008, New Oil Furnace and tank Sept. 2006 (id:1945)
powered by

Property DetailsKey information about 432 Alexander Road
Interior FeaturesDiscover the interior design and amenities
Exterior & Lot FeaturesLearn about the exterior and lot specifics of 432 Alexander Road
Location & CommunityUnderstand the neighborhood and community
Utilities & SystemsReview utilities and system installations
Tax & Legal InformationGet tax and legal details applicable to 432 Alexander Road
Room Dimensions

This listing content provided by REALTOR.ca
has
been licensed by REALTOR®
members of The Canadian Real Estate Association
members of The Canadian Real Estate Association
Nearby Listings Stat
Active listings
11
Min Price
$175,000
Max Price
$1,299,000
Avg Price
$533,991
Days on Market
184 days
Sold listings
1
Min Sold Price
$239,000
Max Sold Price
$239,000
Avg Sold Price
$239,000
Days until Sold
247 days
Nearby Places
Additional Information about 432 Alexander Road












