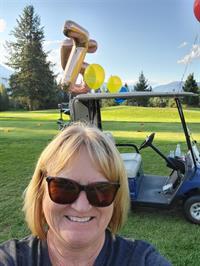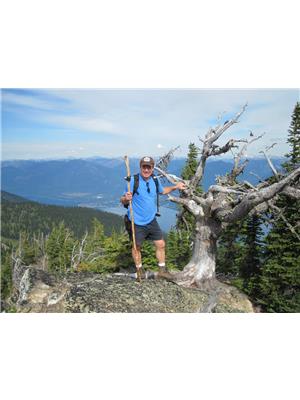108 3rd Avenue Nw, Nakusp
- Bedrooms: 2
- Bathrooms: 1
- Living area: 1728 square feet
- Type: Residential
- Added: 31 days ago
- Updated: 8 days ago
- Last Checked: 7 hours ago
Welcome to this charming family home near downtown Nakusp! This house has been well maintained and updated over the years and has 2 bedrooms plus a den, skylights, and tall ceilings on the main floor for a grand feel. There is a very nice Pacific Energy wood stove for heat. Walking distance from Broadway St and the waterfront makes this a convenient location while still being in a quaint family neighborhood. This property is truly a gardeners dream, boasting of multiple established perennial gardens and rock work terracing down to the lower lawn where there is a greenhouse, vegetable plot, and many mature fruit trees of different varieties. There is a small covered deck and fenced in space in the front yard and an open patio surrounded by greenery at the back with beautiful mountain views. There are 2 lots, each with their own title - and with ample space in the backyard, one may build a carriage house as a guest space or mortgage helper. So much love and care has been poured into this home and property - don't miss out on this one! (id:1945)
powered by

Property DetailsKey information about 108 3rd Avenue Nw
Interior FeaturesDiscover the interior design and amenities
Exterior & Lot FeaturesLearn about the exterior and lot specifics of 108 3rd Avenue Nw
Location & CommunityUnderstand the neighborhood and community
Utilities & SystemsReview utilities and system installations
Tax & Legal InformationGet tax and legal details applicable to 108 3rd Avenue Nw
Room Dimensions

This listing content provided by REALTOR.ca
has
been licensed by REALTOR®
members of The Canadian Real Estate Association
members of The Canadian Real Estate Association
Nearby Listings Stat
Active listings
11
Min Price
$175,000
Max Price
$1,299,000
Avg Price
$533,991
Days on Market
184 days
Sold listings
1
Min Sold Price
$239,000
Max Sold Price
$239,000
Avg Sold Price
$239,000
Days until Sold
247 days
Nearby Places
Additional Information about 108 3rd Avenue Nw













