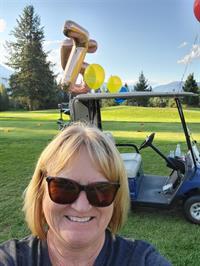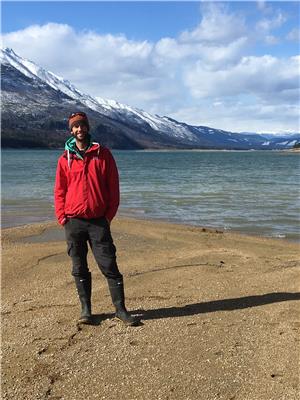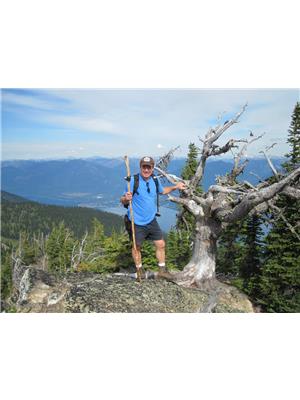436 Bayview Road, Nakusp
- Bedrooms: 2
- Bathrooms: 1
- Living area: 1040 square feet
- Type: Residential
- Added: 526 days ago
- Updated: 12 days ago
- Last Checked: 10 hours ago
Bayview Beauty 12 minutes southwest of Nakusp along the eastern shores of the Arrow Lakes. This subdivision offers legal lake access at a few points Most beautiful sandy beaches. Level 1/2 acre lot with a year-round creek to the front of the property. The home is 1040 sqft level Rancher. 2 bedrooms, 1 full bathroom, large open spacious Livingroom, dining room and Kitchen. covered patio to enter the home with sliding doors to the west facing a large 16 x 32 deck overlooking the mountains. detached workshop/bunk house/chalet 10 x 16, that sleeps 2 comfortably. Detached 28 x 40 garage/carport with locking area for toys. 8 x 18 woodshed, 6 x 14 cold storage lean-to. Electric forced air furnace with Blaze King woodstove in Living room. The Bayview area is adjacent to over 300 km of ATV trails to enjoy (id:1945)
powered by

Property DetailsKey information about 436 Bayview Road
Interior FeaturesDiscover the interior design and amenities
Exterior & Lot FeaturesLearn about the exterior and lot specifics of 436 Bayview Road
Location & CommunityUnderstand the neighborhood and community
Utilities & SystemsReview utilities and system installations
Tax & Legal InformationGet tax and legal details applicable to 436 Bayview Road
Room Dimensions

This listing content provided by REALTOR.ca
has
been licensed by REALTOR®
members of The Canadian Real Estate Association
members of The Canadian Real Estate Association
Nearby Listings Stat
Active listings
1
Min Price
$649,000
Max Price
$649,000
Avg Price
$649,000
Days on Market
526 days
Sold listings
1
Min Sold Price
$485,000
Max Sold Price
$485,000
Avg Sold Price
$485,000
Days until Sold
237 days
Nearby Places
Additional Information about 436 Bayview Road













