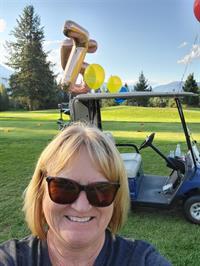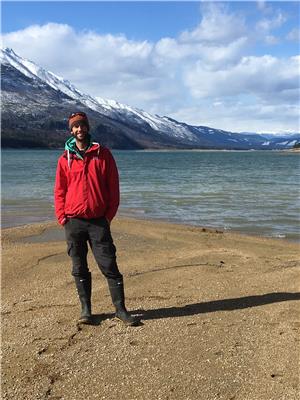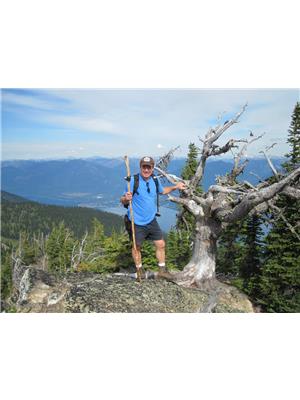153 Wildwood Road, Nakusp
- Bedrooms: 3
- Bathrooms: 3
- Living area: 1565 square feet
- Type: Residential
- Added: 246 days ago
- Updated: 12 days ago
- Last Checked: 10 hours ago
This Linwood home was constructed in 2007, 3 bedrooms, 2 and 1/2 baths. Built on a concrete crawl space (framed and insulated) with 6' ceilings, that one can easily get around in it . perfect for storage. The home has just over 1200 sq ft on main floor comprised of an Open Kitchen, Dining room, Living Room, and Master bedroom with full ensuite as well as mudroom/laundry to the back door. Vaulted ceilings and a wood space heater in the living room accent this home. Staircase thru the middle of the main floor to 2 spacious Bedrooms with ensuite Bathrooms. Large front covered deck with lighting for entertaining. 12 x 12 deck with gazebo. Landscaped with trees flowers wild berries. The property has been Fire smarted. Detached 28 x 30 garage /shop with mezzanine floor, floor drain and 60 amp service. Circular driveway gated at both entrances. Out your front door you have access to a forest service rd for quadding, hiking, skiing and snowmobiling. Easy access to rails to Trails offering the adventurist access all the way to Sandon or Nakusp's waterfront.1 km away is the Summit Lake ski Hill. and Yes Summit Lake with boat launches, campgrounds, and rest areas for your enjoyment year-round (id:1945)
powered by

Property DetailsKey information about 153 Wildwood Road
Interior FeaturesDiscover the interior design and amenities
Exterior & Lot FeaturesLearn about the exterior and lot specifics of 153 Wildwood Road
Location & CommunityUnderstand the neighborhood and community
Utilities & SystemsReview utilities and system installations
Tax & Legal InformationGet tax and legal details applicable to 153 Wildwood Road
Room Dimensions

This listing content provided by REALTOR.ca
has
been licensed by REALTOR®
members of The Canadian Real Estate Association
members of The Canadian Real Estate Association
Nearby Listings Stat
Active listings
4
Min Price
$580,000
Max Price
$789,000
Avg Price
$705,750
Days on Market
195 days
Sold listings
0
Min Sold Price
$0
Max Sold Price
$0
Avg Sold Price
$0
Days until Sold
days
Nearby Places
Additional Information about 153 Wildwood Road













