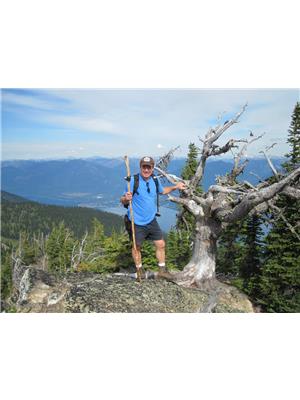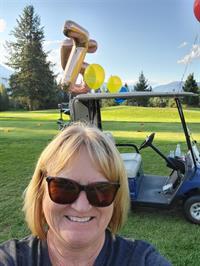102 1st Avenue, Nakusp
- Bedrooms: 4
- Bathrooms: 2
- Living area: 1600 square feet
- Type: Residential
- Added: 317 days ago
- Updated: 12 days ago
- Last Checked: 11 hours ago
Lots of character within this 1910 era home! Sure, it needs quite a bit of updates, etc. but has a lot of potential! The main floor has the kitchen, dining area, living room, 1 bedroom, full bath, and laundry/mud room. Living/dining area has hardwood floors that could be restored. The upstairs has 3 bedrooms all of which are a bit different shape and all have large closets. Full bath upstairs has a clawfoot tub. The partial basement is usable for storage. Small garage out back. Corner lot. 60' x 115', just 1 block off Broadway St., so walking distance to all the amenities, and also just a couple blocks down to the waterfront and the lake. Zoning is R3, which allows for single detached home, duplex, and multi unit residential, plus other accessory uses. (id:1945)
powered by

Property DetailsKey information about 102 1st Avenue
Interior FeaturesDiscover the interior design and amenities
Exterior & Lot FeaturesLearn about the exterior and lot specifics of 102 1st Avenue
Location & CommunityUnderstand the neighborhood and community
Utilities & SystemsReview utilities and system installations
Tax & Legal InformationGet tax and legal details applicable to 102 1st Avenue
Room Dimensions

This listing content provided by REALTOR.ca
has
been licensed by REALTOR®
members of The Canadian Real Estate Association
members of The Canadian Real Estate Association
Nearby Listings Stat
Active listings
4
Min Price
$285,000
Max Price
$850,000
Avg Price
$525,000
Days on Market
207 days
Sold listings
0
Min Sold Price
$0
Max Sold Price
$0
Avg Sold Price
$0
Days until Sold
days
Nearby Places
Additional Information about 102 1st Avenue












