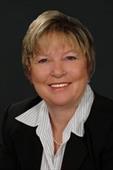106 Crescent Drive, Enderby
- Bedrooms: 3
- Bathrooms: 2
- Living area: 1982 square feet
- Type: Residential
- Added: 21 days ago
- Updated: 20 days ago
- Last Checked: 15 hours ago
Looking for a Rancher-style home? This 1,982 level-living home is great if you're downsizing, retired or even looking for your first home. There are so many features, the highlights are: New gas furnace & Air Conditioning installed by Fox & Sons in Feb'23; hot water tank approx. 3 years old; Asphalt roof still has life at about 18 years & the roof over the addition about 15 years. Main floor laundry, large Primary Bedroom with an ensuite that has a shower; oversized living room & kitchen. Bonus 3rd bedroom in the addition which could have a multitude of uses. With having patio doors out to the front entrance, it would be great for a home-business or as a hobby room; family room or guest space with the included Murphy Bed. The stove is a high-end Bosch induction cooktop and Bosch over the range microwave. There is a front covered porch as well & a covered back deck; 3 sheds; garden beds in the back, front flowerbeds in the front including roses that are all irrigated. For accessibility, there is a ramp in the front & back & the front door is extra-wide as is the Primary Bedroom door. There is room for RV parking + the coverall to park under is included. The up/down blinds offer privacy while still allowing in light & views. The ""Little City"" as Enderby is known, welcomes newcomers, seniors & young people alike with the Legion & Lions clubs, if you'd like to volunteer, to the Early-Start program for the little ones. There's an outdoor pool, splash park, public beach & more! (id:1945)
powered by

Property DetailsKey information about 106 Crescent Drive
- Roof: Asphalt shingle, Unknown
- Cooling: Central air conditioning
- Heating: Forced air, See remarks
- Stories: 1
- Year Built: 1990
- Structure Type: House
Interior FeaturesDiscover the interior design and amenities
- Basement: Crawl space
- Living Area: 1982
- Bedrooms Total: 3
- Fireplaces Total: 1
- Fireplace Features: Free Standing Metal
Exterior & Lot FeaturesLearn about the exterior and lot specifics of 106 Crescent Drive
- Water Source: Municipal water
- Lot Size Units: acres
- Parking Features: See Remarks
- Lot Size Dimensions: 0.15
Location & CommunityUnderstand the neighborhood and community
- Common Interest: Freehold
- Community Features: Pets Allowed
Utilities & SystemsReview utilities and system installations
- Sewer: Municipal sewage system
Tax & Legal InformationGet tax and legal details applicable to 106 Crescent Drive
- Zoning: Unknown
- Parcel Number: 015-756-637
- Tax Annual Amount: 2917.68
Room Dimensions
| Type | Level | Dimensions |
| Bedroom | Main level | 18' x 17' |
| Laundry room | Main level | 6'9'' x 9'3'' |
| 3pc Ensuite bath | Main level | 6'8'' x 10'9'' |
| 4pc Bathroom | Main level | 4'10'' x 9'3'' |
| Primary Bedroom | Main level | 13'5'' x 12'11'' |
| Bedroom | Main level | 9'1'' x 10'9'' |
| Dining room | Main level | 13'9'' x 13'10'' |
| Dining nook | Main level | 12'1'' x 13'6'' |
| Living room | Main level | 14'8'' x 24'11'' |
| Kitchen | Second level | 12'11'' x 13'6'' |

This listing content provided by REALTOR.ca
has
been licensed by REALTOR®
members of The Canadian Real Estate Association
members of The Canadian Real Estate Association
Nearby Listings Stat
Active listings
13
Min Price
$299,500
Max Price
$1,269,000
Avg Price
$612,231
Days on Market
70 days
Sold listings
2
Min Sold Price
$545,000
Max Sold Price
$649,000
Avg Sold Price
$597,000
Days until Sold
112 days















