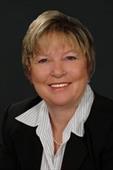148 Birch Crescent, Enderby
- Bedrooms: 3
- Bathrooms: 2
- Living area: 2053 square feet
- Type: Residential
- Added: 3 hours ago
- Updated: 1 hours ago
- Last Checked: 2 minutes ago
Offered at $80,000 below assessed value! 148 Birch Crescent in Enderby has a large home and is the perfect candidate for those looking to do some loving renovations to make it shine again. It has a very nice north-facing view of the mountains and farmland in the Enderby Valley. It is also located very close to the Elementary School! The basement has a bathroom and separate entrance and is suitable! Come scoop up this great deal and begin your journey making this home everything you want it to be! (id:1945)
powered by

Property DetailsKey information about 148 Birch Crescent
- Roof: Asphalt shingle, Unknown
- Heating: Baseboard heaters, Electric
- Stories: 2
- Year Built: 1977
- Structure Type: House
- Exterior Features: Concrete
Interior FeaturesDiscover the interior design and amenities
- Flooring: Concrete, Laminate, Linoleum
- Appliances: Washer, Refrigerator, Range - Electric, Dishwasher, Dryer, Water Heater - Electric
- Living Area: 2053
- Bedrooms Total: 3
- Bathrooms Partial: 1
Exterior & Lot FeaturesLearn about the exterior and lot specifics of 148 Birch Crescent
- View: City view, Mountain view
- Lot Features: Balcony, One Balcony
- Water Source: Municipal water
- Lot Size Units: acres
- Parking Total: 5
- Parking Features: Carport
- Lot Size Dimensions: 0.41
Location & CommunityUnderstand the neighborhood and community
- Common Interest: Freehold
Utilities & SystemsReview utilities and system installations
- Sewer: Municipal sewage system
Tax & Legal InformationGet tax and legal details applicable to 148 Birch Crescent
- Zoning: Residential
- Parcel Number: 005-549-094
- Tax Annual Amount: 2948.47
Room Dimensions
| Type | Level | Dimensions |
| Storage | Basement | 8' x 23'3'' |
| Storage | Basement | 5'4'' x 6' |
| Utility room | Basement | 10'10'' x 17'6'' |
| Partial bathroom | Basement | 5' x 8'3'' |
| Family room | Basement | 15' x 23' |
| Bedroom | Main level | 8'3'' x 11'7'' |
| Bedroom | Main level | 8'3'' x 9'11'' |
| Full bathroom | Main level | 5' x 8' |
| Primary Bedroom | Main level | 10'6'' x 11'7'' |
| Living room | Main level | 11'5'' x 19'7'' |
| Dining room | Main level | 7'9'' x 10'9'' |
| Kitchen | Main level | 7'10'' x 11'8'' |
| Foyer | Main level | 3'4'' x 6'6'' |

This listing content provided by REALTOR.ca
has
been licensed by REALTOR®
members of The Canadian Real Estate Association
members of The Canadian Real Estate Association
Nearby Listings Stat
Active listings
15
Min Price
$299,500
Max Price
$1,269,000
Avg Price
$610,200
Days on Market
69 days
Sold listings
0
Min Sold Price
$0
Max Sold Price
$0
Avg Sold Price
$0
Days until Sold
days















