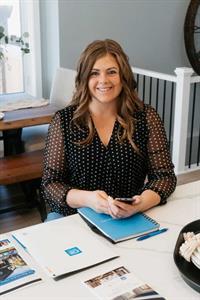134 Strathmore Lakes Bend, Strathmore
- Bedrooms: 5
- Bathrooms: 3
- Living area: 1439.5 square feet
- Type: Residential
Source: Public Records
Note: This property is not currently for sale or for rent on Ovlix.
We have found 6 Houses that closely match the specifications of the property located at 134 Strathmore Lakes Bend with distances ranging from 2 to 9 kilometers away. The prices for these similar properties vary between 474,900 and 530,000.
Nearby Places
Name
Type
Address
Distance
DAIRY QUEEN BRAZIER
Store
210 Ridge Rd
1.9 km
Tim Hortons
Cafe
800 Pine Rd #118
2.0 km
Sobeys
Grocery or supermarket
101 Ranch Market
2.7 km
Strathmore High School
School
100 Brent Blvd
2.7 km
Wyndham - Carseland Provincial Park
Park
Vulcan County
24.0 km
Chestermere High School
School
241078 Highway 791
24.8 km
Tim Hortons and Cold Stone Creamery
Cafe
120 Chestermere Station Way
28.5 km
Boston Pizza
Restaurant
196 Chestermere Station Way
28.7 km
Property Details
- Cooling: None
- Heating: Forced air, Natural gas
- Stories: 1
- Year Built: 2006
- Structure Type: House
- Exterior Features: Vinyl siding
- Foundation Details: Poured Concrete
- Architectural Style: Bungalow
- Construction Materials: Wood frame
Interior Features
- Basement: Finished, Full
- Flooring: Hardwood, Carpeted, Ceramic Tile, Cork
- Appliances: Refrigerator, Dishwasher, Stove, Window Coverings, Garage door opener
- Living Area: 1439.5
- Bedrooms Total: 5
- Fireplaces Total: 2
- Above Grade Finished Area: 1439.5
- Above Grade Finished Area Units: square feet
Exterior & Lot Features
- Lot Features: Wet bar, French door
- Lot Size Units: square meters
- Parking Total: 5
- Parking Features: Attached Garage
- Lot Size Dimensions: 648.80
Location & Community
- Common Interest: Freehold
- Subdivision Name: Strathmore Lakes Estates
- Community Features: Golf Course Development
Tax & Legal Information
- Tax Lot: 4
- Tax Year: 2023
- Tax Block: 23
- Parcel Number: 0030854913
- Tax Annual Amount: 4155
- Zoning Description: R1
Additional Features
- Photos Count: 43
- Map Coordinate Verified YN: true
What a beautiful location in Strathmore!! Welcome to this large bungalow that is located on one of the most desired tree-lined streets in Strathmore Lake Estates. Located with easy access to the number 1 highway. Close to all amenities including grocery stores, hospitals, restaurants, walking paths, and much more. Open concept from the living room, and dining room to the spacious kitchen and nook. The home has hardwood flooring throughout the main level. The living room features a gas fireplace and vaulted ceilings. The kitchen features ample cabinet space, stainless steel appliances, a window above the sink, ceramic tile, and a corner pantry. Double French door from the kitchen to a large deck with a huge pie-shaped back yard that is private and well treed. Hot tub in the back is as is. Two good-sized bedrooms up including a large master with a 5 pce ensuite and walk-in closet. There is another good-sized spare bedroom with ample closet space. Large laundry area with sink and cabinets off the back entry going to the double attached garage. Downstairs features a huge rec room with a corner gas fireplace and a wet bar. Plenty of room for a pool table. There is 3 more bedrooms down that are a really good size as well as another 4 pce bath down. This home is a must-see! Please try and give notice as there is a dog that will have to be taken out for showings. (id:1945)










