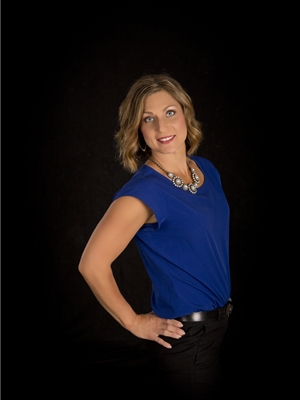213 Railway Avenue, Cheadle
- Bedrooms: 3
- Bathrooms: 3
- Living area: 1239 square feet
- Type: Residential
- Added: 8 days ago
- Updated: 7 days ago
- Last Checked: 6 hours ago
**CLICK ON MOVIE REEL AND 3D ICON ABOVE FOR VIDEO AND VIRTUAL TOUR ** Fantastic 3 BEDROOM 2.5 BATH Bi-level home with a fully developed basement on a MASSIVE CORNER LOT in the quiet hamlet of Cheadle located half an hour from the city. Enjoy the peaceful country life in this well maintained home with gorgeous south facing back yard. The house is complemented by an oversized triple garage boasting a fully heated and finished workshop attached to the rear portion of the garage for a handy-man's dream. The spacious main floor features a large living room area centred around a wood burning fireplace and an ample kitchen space that flows easily onto the composite rear deck of the beautiful south facing back yard.. Enough space in the back yard easily accommodate RV parking and a small soccer/football game or whatever else you can dream up on a beautiful summer day. The main floor is finished off by a large master bedroom with 2 piece ensuite, 2 additional good sized bedrooms and a full 4 piece bathroom. New steel roof has been put on the garage and home in the past 15 years. 130 foot well (water quality recently tested) with a good septic tank and field. All original windows and doors have been replaced and CENTRAL A/C has been installed. (id:1945)
powered by

Property Details
- Cooling: Central air conditioning
- Heating: Forced air, Natural gas
- Year Built: 1977
- Structure Type: House
- Exterior Features: Vinyl siding
- Foundation Details: Poured Concrete
- Architectural Style: Bi-level
Interior Features
- Basement: Finished, Full
- Flooring: Tile, Laminate, Cork
- Appliances: Refrigerator, Gas stove(s), Dishwasher, Microwave Range Hood Combo, Washer & Dryer
- Living Area: 1239
- Bedrooms Total: 3
- Fireplaces Total: 1
- Bathrooms Partial: 1
- Above Grade Finished Area: 1239
- Above Grade Finished Area Units: square feet
Exterior & Lot Features
- Lot Features: Back lane, Wet bar
- Lot Size Units: square feet
- Parking Total: 6
- Parking Features: Detached Garage, RV
- Lot Size Dimensions: 12132.00
Location & Community
- Common Interest: Freehold
Tax & Legal Information
- Tax Lot: 1, 2, 3 AND THE SOUTH WESTERLY 16.97 FEET of Lot 4
- Tax Year: 2024
- Tax Block: C
- Parcel Number: 0020705829
- Tax Annual Amount: 2048.72
- Zoning Description: RC-1
Room Dimensions
This listing content provided by REALTOR.ca has
been licensed by REALTOR®
members of The Canadian Real Estate Association
members of The Canadian Real Estate Association













