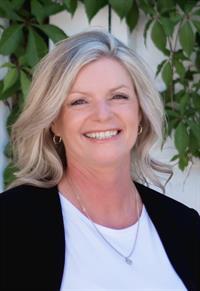370 Somerset Row Se, Medicine Hat
- Bedrooms: 4
- Bathrooms: 4
- Living area: 1505 square feet
- Type: Residential
- Added: 14 days ago
- Updated: 3 days ago
- Last Checked: 19 hours ago
This beautifully crafted, turn-key family home is located in a desirable area, offering the perfect blend of comfort and convenience for a growing family. Upon entering, you’re welcomed by a grand entrance that leads into an open-concept layout, featuring a gorgeous kitchen with quartz countertops, plenty of cabinetry, and a convenient corner pantry. The kitchen flows effortlessly into the living and dining spaces, making it ideal for hosting and daily family life. Step outside through the dining area onto a covered deck that overlooks a fully fenced and landscaped backyard. The main floor is complete with a discreet 2-piece bathroom, a laundry room, and direct access to the attached double garage. Upstairs, you'll find three spacious bedrooms, including a primary suite with dual closets and a nice 4-piece ensuite. An additional 4-piece bathroom serves the other two bedrooms. The abundance of natural light throughout the home enhances its bright and welcoming atmosphere. The thoughtfully designed basement features a spacious and cozy family room, a fourth bedroom, ample storage space, and a well-appointed 3-piece bathroom. This home is located close to schools, walking paths, and amenities, making it an excellent choice for families seeking both style and functionality. (id:1945)
powered by

Property Details
- Cooling: Central air conditioning
- Heating: Forced air
- Stories: 2
- Year Built: 2008
- Structure Type: House
- Exterior Features: Brick, Vinyl siding
- Foundation Details: Poured Concrete
Interior Features
- Basement: Finished, Full
- Flooring: Hardwood, Carpeted, Linoleum
- Living Area: 1505
- Bedrooms Total: 4
- Bathrooms Partial: 1
- Above Grade Finished Area: 1505
- Above Grade Finished Area Units: square feet
Exterior & Lot Features
- Lot Size Units: square feet
- Parking Total: 4
- Parking Features: Attached Garage, Concrete
- Lot Size Dimensions: 3899.00
Location & Community
- Common Interest: Freehold
- Street Dir Suffix: Southeast
- Subdivision Name: Southland
Tax & Legal Information
- Tax Lot: 16
- Tax Year: 2024
- Tax Block: 11
- Parcel Number: 0032790974
- Tax Annual Amount: 3746
- Zoning Description: R-LD
Room Dimensions
This listing content provided by REALTOR.ca has
been licensed by REALTOR®
members of The Canadian Real Estate Association
members of The Canadian Real Estate Association

















