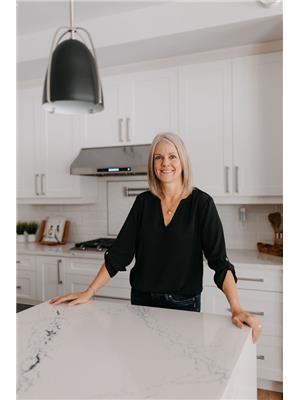20 Sandy Pines Trail, Sauble Beach
- Bedrooms: 4
- Bathrooms: 3
- Living area: 2100 square feet
- Type: Residential
- Added: 135 days ago
- Updated: 40 days ago
- Last Checked: 21 hours ago
TURN KEY 4 SEASON HOME OR COTTAGE WITH A LARGE DETACHED HEATED 600 SQ FT SHOP/GARAGE PLUS TWO OUTBUILDINGS 10' x 16' and 10'x32 offering a total of 480 additional sq ft. Discover the perfect blend of rustic charm and modern comfort in this beautiful log-sided home in Sauble Beach. Spanning three levels, the main level is filled with natural light in the open concept kitchen/dining/living area and features a cozy wood stove plus two bedrooms, a four-piece bath, and a convenient laundry area. The lower level is ideal for entertaining with a spacious family games room with pool table, an additional bedroom, an office/den, and a two-piece bath. The upper level is dedicated to the large primary suite, complete with a luxurious four-piece ensuite and large closet. Outside, enjoy the expansive no maintenance 800-square-foot composite deck with a sunken hot tub and barbecue, all set on a half acre private and beautifully treed lot. Additional amenities include a detached heated garage and two versatile outbuildings, perfect for extra storage or conversion into sleeping cabins and a paved circular drive. Just a short walk to Lake Huron and Silver Lake access, this home is a serene retreat for year-round living or a vacation getaway. (id:1945)
powered by

Property DetailsKey information about 20 Sandy Pines Trail
- Cooling: Central air conditioning
- Heating: Stove, Forced air, Natural gas
- Stories: 1.5
- Year Built: 2016
- Structure Type: House
- Exterior Features: Log, Other
- Foundation Details: Poured Concrete
Interior FeaturesDiscover the interior design and amenities
- Basement: Finished, Full
- Appliances: Washer, Refrigerator, Water softener, Hot Tub, Central Vacuum, Dishwasher, Stove, Dryer, Microwave, Window Coverings, Garage door opener
- Living Area: 2100
- Bedrooms Total: 4
- Fireplaces Total: 1
- Bathrooms Partial: 1
- Fireplace Features: Wood, Stove
- Above Grade Finished Area: 1400
- Below Grade Finished Area: 700
- Above Grade Finished Area Units: square feet
- Below Grade Finished Area Units: square feet
- Above Grade Finished Area Source: Owner
- Below Grade Finished Area Source: Listing Brokerage
Exterior & Lot FeaturesLearn about the exterior and lot specifics of 20 Sandy Pines Trail
- Lot Features: Paved driveway, Country residential, Recreational, Automatic Garage Door Opener
- Water Source: Drilled Well
- Parking Total: 12
- Parking Features: Detached Garage
Location & CommunityUnderstand the neighborhood and community
- Directions: From Sauble Beach take Southampton Parkway south to Silver Lake Road. Turn Left (East) on the Silver Lake Road. Turn left onto Pine Forest Drive. Turn right onto Sandy Pines Trail. House is on the right #20
- Common Interest: Freehold
- Subdivision Name: South Bruce Peninsula
- Community Features: Quiet Area, School Bus, Community Centre
Utilities & SystemsReview utilities and system installations
- Sewer: Septic System
- Utilities: Natural Gas, Electricity, Telephone
Tax & Legal InformationGet tax and legal details applicable to 20 Sandy Pines Trail
- Tax Annual Amount: 3456.13
- Zoning Description: R3
Additional FeaturesExplore extra features and benefits
- Security Features: Security system, Smoke Detectors
Room Dimensions

This listing content provided by REALTOR.ca
has
been licensed by REALTOR®
members of The Canadian Real Estate Association
members of The Canadian Real Estate Association
Nearby Listings Stat
Active listings
4
Min Price
$649,900
Max Price
$1,199,900
Avg Price
$923,700
Days on Market
70 days
Sold listings
3
Min Sold Price
$669,999
Max Sold Price
$796,000
Avg Sold Price
$730,333
Days until Sold
228 days
Nearby Places
Additional Information about 20 Sandy Pines Trail





























































