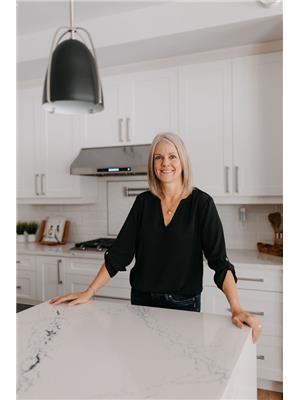38 Islandview Drive, Chesley Lake
- Bedrooms: 2
- Bathrooms: 1
- Living area: 560 square feet
- Type: Residential
- Added: 125 days ago
- Updated: 69 days ago
- Last Checked: 35 minutes ago
This charming three-season lakefront cottage on Chesley Lake offers a perfect getaway for recreational water sports, fishing, boating, and swimming. The cottage features two bedrooms, a kitchen, a bathroom, a living room, and a bonus room/enclosed sunroom with a fantastic lake view. The newer deck off the sunroom is ideal for enjoying meals, spending time with family and friends, or simply relaxing. The cottage and boathouse both boast a Superior Steel Roofing System metal roof, installed just four years ago. The boathouse, measuring 12' x 20', includes an overhead door, a poured concrete floor, hydro, and extra storage in the loft, offering great potential. Don't miss this opportunity to own a piece of waterfront property on beautiful Chesley Lake! Property being Sold AS IS WHERE IS as Seller has never lived in the property. (id:1945)
powered by

Property DetailsKey information about 38 Islandview Drive
- Cooling: None
- Stories: 1
- Year Built: 1956
- Structure Type: House
- Exterior Features: Aluminum siding
- Architectural Style: Bungalow
Interior FeaturesDiscover the interior design and amenities
- Basement: None
- Appliances: Refrigerator, Stove
- Living Area: 560
- Bedrooms Total: 2
- Fireplaces Total: 1
- Bathrooms Partial: 1
- Above Grade Finished Area: 560
- Above Grade Finished Area Units: square feet
- Above Grade Finished Area Source: Other
Exterior & Lot FeaturesLearn about the exterior and lot specifics of 38 Islandview Drive
- View: Direct Water View
- Lot Features: Crushed stone driveway, Country residential, Recreational
- Water Source: Lake/River Water Intake
- Parking Total: 2
- Water Body Name: Chesley Lake
- Waterfront Features: Waterfront
Location & CommunityUnderstand the neighborhood and community
- Directions: From Hwy 21, turn North onto Elsinore Rd, then turn Right onto High Hill Rd, at stop sign, continue straight onto Islandview Dr, follow to #38 on the right hand side.
- Common Interest: Freehold
- Subdivision Name: South Bruce Peninsula
Utilities & SystemsReview utilities and system installations
- Sewer: Holding Tank
Tax & Legal InformationGet tax and legal details applicable to 38 Islandview Drive
- Tax Annual Amount: 3663.79
- Zoning Description: FD
Additional FeaturesExplore extra features and benefits
- Number Of Units Total: 1
Room Dimensions

This listing content provided by REALTOR.ca
has
been licensed by REALTOR®
members of The Canadian Real Estate Association
members of The Canadian Real Estate Association
Nearby Listings Stat
Active listings
2
Min Price
$799,900
Max Price
$1,285,000
Avg Price
$1,042,450
Days on Market
92 days
Sold listings
0
Min Sold Price
$0
Max Sold Price
$0
Avg Sold Price
$0
Days until Sold
days
Nearby Places
Additional Information about 38 Islandview Drive














































