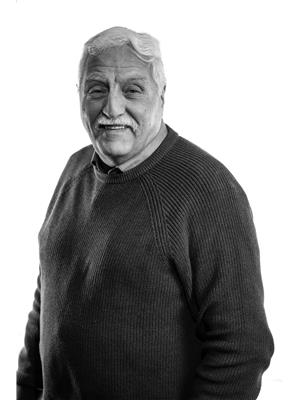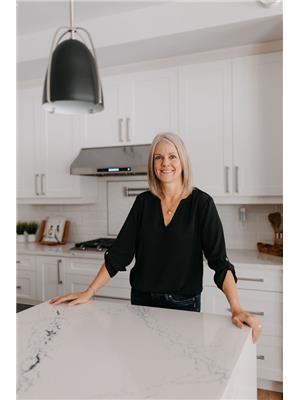7199 Highway 21, South Bruce Peninsula
- Bedrooms: 3
- Bathrooms: 2
- Living area: 1981 square feet
- Type: Residential
- Added: 24 days ago
- Updated: 20 days ago
- Last Checked: 1 hours ago
Experience country living at its finest with this custom-built stone bungalow nestled on 3.7 acres, ideally situated between Saugeen Shores and Owen Sound, and just a short drive to Tara and Sauble Beach. This one-owner home is perfect for a small hobby farm, with ample space to bring your vision to life. Inside, the three-bedroom, one-and-a-half-bath layout has been thoughtfully updated with newer windows, doors, some fresh flooring, renovated bath, and a fresh coat of paint. The kitchen, truly the heart of this home offers built in appliances and a functional space to entertain friends and family. Step out from the family room onto a newly constructed deck. Downstairs the spacious recreation room boasts a beautiful stone fireplace, walkout to the backyard and fun retro bar to gather around. There is still more room for storage or expansion in the unfinished laundry and utility rooms. Enjoy the comforts of an attached garage, drilled well, recently serviced septic system, forced air heating, central air conditioning, and the reliability of a Generac generator. With ample parking on a paved driveway with a convenient turnaround, this home combines functionality with fabulous curb appeal—truly a picturesque property ready for its next chapter. (id:1945)
powered by

Property DetailsKey information about 7199 Highway 21
Interior FeaturesDiscover the interior design and amenities
Exterior & Lot FeaturesLearn about the exterior and lot specifics of 7199 Highway 21
Location & CommunityUnderstand the neighborhood and community
Utilities & SystemsReview utilities and system installations
Tax & Legal InformationGet tax and legal details applicable to 7199 Highway 21
Additional FeaturesExplore extra features and benefits
Room Dimensions

This listing content provided by REALTOR.ca
has
been licensed by REALTOR®
members of The Canadian Real Estate Association
members of The Canadian Real Estate Association
Nearby Listings Stat
Active listings
1
Min Price
$739,000
Max Price
$739,000
Avg Price
$739,000
Days on Market
23 days
Sold listings
0
Min Sold Price
$0
Max Sold Price
$0
Avg Sold Price
$0
Days until Sold
days
Nearby Places
Additional Information about 7199 Highway 21

















