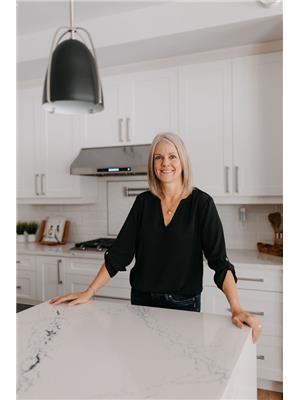34 Islandview Drive, Chesley Lake
- Bedrooms: 4
- Bathrooms: 1
- Living area: 1900 square feet
- Type: Residential
- Added: 59 days ago
- Updated: 59 days ago
- Last Checked: 1 hours ago
Looking to Live Lakeside at Chesley Lake? Here you have a super unique opportunity to own a lakefront property which has been in this Family since 1952. The beautiful four-season home or Cottage is set on the stunning shores of Chesley Lake. The rare double-size lot offers a large amount of lovely outdoor living space to enjoy! The large upper deck is a beautiful spot to enjoy morning coffee, outdoor meals, or to entertain family & friends. The lower-level patio is a great place to kick back with a good book in the shade. Lots of exterior storage with two large sheds. The dock has been taken out of the water now for the season and it is easy to put back in the water for the Spring. This is a perfect property for anyone loving boating, fishing, swimming. The gorgeous waterfront views here in any season! Coming inside you’ll be quite surprised with the vast amount of interior living space offered here. The interior living space features approx. 2400 square feet, on two levels (including basement with walk-out). 4 Bed/1 Bath. Beautiful main level family room with walk-out to water-facing upper deck, propane fireplace & skylights to add tons of natural lighting to this room. The eat-in kitchen has lots of storage and is cozy & bright. Good-size master bedroom big closet & patio doors to access the upper deck. The finished lower level adds even more living space to enjoy & a walk-out to the lower level patio. Great additional features including: propane heating, reverse osmosis, newer septic system, water system with heat tracer line, large separate laundry room/workshop/storage room, UV light, sediment filter, newer pump & pressure tank system & so much more! (id:1945)
powered by

Property DetailsKey information about 34 Islandview Drive
Interior FeaturesDiscover the interior design and amenities
Exterior & Lot FeaturesLearn about the exterior and lot specifics of 34 Islandview Drive
Location & CommunityUnderstand the neighborhood and community
Utilities & SystemsReview utilities and system installations
Tax & Legal InformationGet tax and legal details applicable to 34 Islandview Drive
Additional FeaturesExplore extra features and benefits
Room Dimensions

This listing content provided by REALTOR.ca
has
been licensed by REALTOR®
members of The Canadian Real Estate Association
members of The Canadian Real Estate Association
Nearby Listings Stat
Active listings
2
Min Price
$799,900
Max Price
$1,285,000
Avg Price
$1,042,450
Days on Market
92 days
Sold listings
0
Min Sold Price
$0
Max Sold Price
$0
Avg Sold Price
$0
Days until Sold
days
Nearby Places
Additional Information about 34 Islandview Drive
















