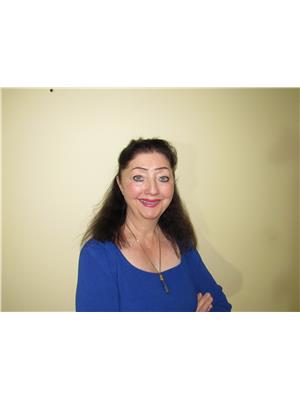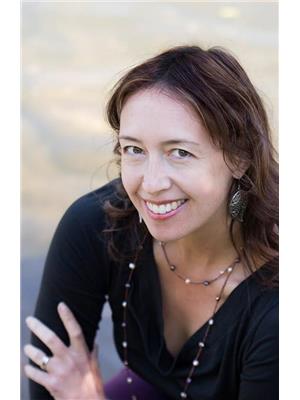2346 Upper Glade Road, Castlegar
- Bedrooms: 2
- Bathrooms: 3
- Living area: 1949 square feet
- Type: Residential
- Added: 28 days ago
- Updated: 7 days ago
- Last Checked: 4 hours ago
KOOTENAY BLISS! This is your time to enjoy this sun-drenched piece of heaven. Home and acreage has everything you need for a peaceful country life with low maintenance & energy efficiency. Drive in and park in your warm and toasty garage and walk in with shopping and groceries. The welcoming eat-in kitchen offers custom cabinetry, a window with a view, great lighting, a stainless steel appliance package and lots of prep space. Butler's pantry is a perfect spot to keep those small appliances and dry goods. Double doors open to a covered deck perfect for the barbecue any time. The adjoining living room offers plenty of space for that comfy furniture grouping and big screen. Master has room for King bed; you'll love the luxury ensuite with a walk-in shower and large closet. The full daylight lower level features a private entrance, a good size bedroom, a family room and even plumbing for a wetbar/kitchen. Blaze King wood stove is super efficient and the wood room is only steps away. Wander outside and you'll find a two story shop with covered RV parking and RV hookups for company as well. Imagine waking up and gathering fresh eggs, berries, and greens for your culinary delight. This property has a private well and a water license. Ride your horses all the way to Nelson and back on upper trail. Balance of new home warranty will transfer to Purchaser. Other features include: 9 foot ceilings, on-demand hot water, inground sprinklers, 200 Amp service panel, Propane hook-up, 3 split system heat pumps, and low utilities. (id:1945)
powered by

Property Details
- Roof: Steel, Unknown
- Cooling: Wall unit
- Heating: Heat Pump, Stove, Wood
- Year Built: 2021
- Structure Type: House
- Exterior Features: Wood, Metal
Interior Features
- Basement: Full
- Flooring: Concrete, Linoleum
- Appliances: Washer, Refrigerator, Dishwasher, Range, Dryer
- Living Area: 1949
- Bedrooms Total: 2
- Fireplaces Total: 1
- Fireplace Features: Wood, Conventional
Exterior & Lot Features
- View: Mountain view, Valley view
- Lot Features: Level lot, Private setting
- Water Source: Well, Community Water User's Utility, Licensed
- Lot Size Units: acres
- Parking Total: 10
- Parking Features: RV, Oversize
- Lot Size Dimensions: 3.46
Location & Community
- Common Interest: Freehold
- Community Features: Family Oriented
Property Management & Association
- Association Fee Includes: Pad Rental
Utilities & Systems
- Sewer: Septic tank
Tax & Legal Information
- Zoning: Agricultural
- Parcel Number: 009-269-355
- Tax Annual Amount: 3170
Room Dimensions

This listing content provided by REALTOR.ca has
been licensed by REALTOR®
members of The Canadian Real Estate Association
members of The Canadian Real Estate Association
















