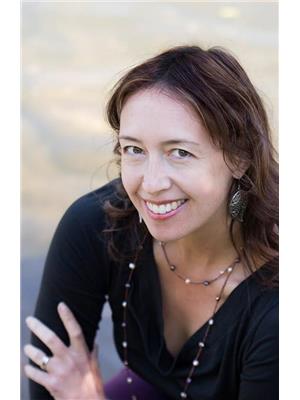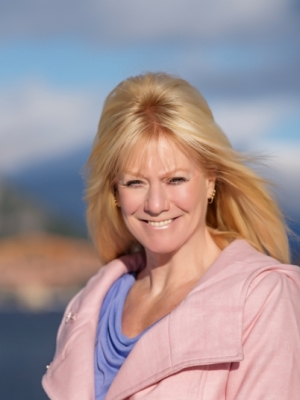4385 View Ridge Road, Bonnington Falls
- Bedrooms: 4
- Bathrooms: 4
- Living area: 2776 square feet
- Type: Residential
- Added: 475 days ago
- Updated: 15 hours ago
- Last Checked: 7 hours ago
Custom touches abound in this 4 bdrm, 3.5 bath home on 1.6 landscaped acres with generous and impeccable landscaping. Granite counters, cherry hardwood, geothermal heating & cooling, in-law suite, and a spectacular oversized shop are just a few of the many perks that await. Nestled on a spacious lot with add'l access, there's plenty of space for another accessory building. The 28x36 shop has 14' ceilings and 12x12 wide doors that make it perfect for your RV, project, storage, and workshop/ Additionally the house's garage easily accommodates 2 full sized vehicles with space to fully open doors between. Enjoy the morning view from the partially covered deck and listen for the falls. If you enjoy gardening, you'll love the deer-proof garden featuring strawberries, blueberries, and the best rhubarb! One of the few homes certified as ""Fire Smart"", this property provides security, space and privacy in an exclusive community just a short drive to all of Nelson's amenities. Call your REALTOR® now! (id:1945)
powered by

Property DetailsKey information about 4385 View Ridge Road
- Roof: Asphalt shingle, Unknown
- Cooling: Central air conditioning
- Heating: Forced air, Geo Thermal
- Year Built: 2006
- Structure Type: House
- Architectural Style: Ranch
Interior FeaturesDiscover the interior design and amenities
- Basement: Full
- Flooring: Hardwood, Laminate, Carpeted, Ceramic Tile
- Appliances: Washer, Refrigerator, Range - Gas, Dishwasher, Oven, Dryer, Microwave
- Living Area: 2776
- Bedrooms Total: 4
- Fireplaces Total: 1
- Bathrooms Partial: 1
- Fireplace Features: Electric, Unknown
Exterior & Lot FeaturesLearn about the exterior and lot specifics of 4385 View Ridge Road
- View: View (panoramic)
- Lot Features: Central island
- Water Source: Community Water User's Utility
- Lot Size Units: acres
- Parking Total: 2
- Parking Features: Attached Garage
- Lot Size Dimensions: 1.6
Location & CommunityUnderstand the neighborhood and community
- Common Interest: Freehold
Utilities & SystemsReview utilities and system installations
- Sewer: Septic tank
Tax & Legal InformationGet tax and legal details applicable to 4385 View Ridge Road
- Zoning: Unknown
- Parcel Number: 018-568-386
- Tax Annual Amount: 3944
Room Dimensions

This listing content provided by REALTOR.ca
has
been licensed by REALTOR®
members of The Canadian Real Estate Association
members of The Canadian Real Estate Association
Nearby Listings Stat
Active listings
1
Min Price
$1,079,000
Max Price
$1,079,000
Avg Price
$1,079,000
Days on Market
475 days
Sold listings
0
Min Sold Price
$0
Max Sold Price
$0
Avg Sold Price
$0
Days until Sold
days
Nearby Places
Additional Information about 4385 View Ridge Road




























































