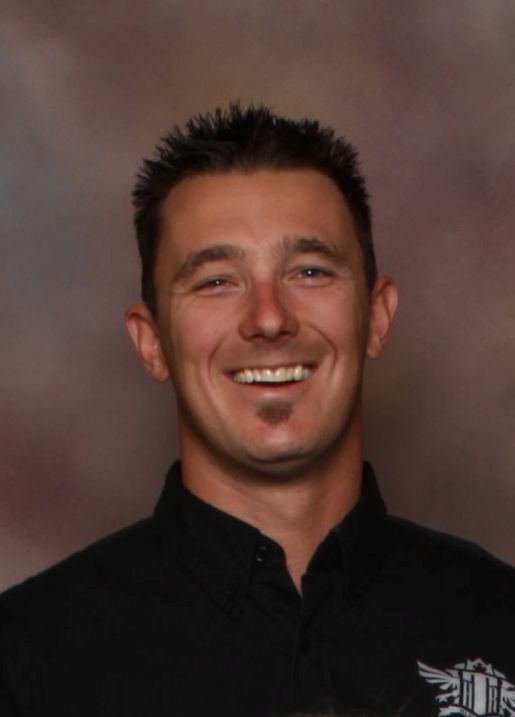1628 Thrums Road, Thrums
- Bedrooms: 3
- Bathrooms: 4
- Living area: 3130 square feet
- Type: Residential
- Added: 57 days ago
- Updated: 10 days ago
- Last Checked: 19 hours ago
Discover unparalleled luxury in this prestigious Thrums residence, set on .76 acres with captivating views of the Kootenay River and mountainous landscape. Showcasing impeccable taste, this home combines modern elegance with unique architectural elements. The expansive floor plan encompasses four bedrooms, office/library, family room, and three bathrooms. Offering the perfect blend of seclusion and accessibility, this remarkable property is just five minutes from Castlegar and 25 minutes from Nelson. Contact your Realtor to capitalize on this extraordinary opportunity. (id:1945)
powered by

Property DetailsKey information about 1628 Thrums Road
- Roof: Asphalt shingle, Unknown
- Heating: Forced air, Other
- Year Built: 1993
- Structure Type: House
- Exterior Features: Stucco
Interior FeaturesDiscover the interior design and amenities
- Basement: Full
- Flooring: Mixed Flooring
- Living Area: 3130
- Bedrooms Total: 3
- Bathrooms Partial: 2
Exterior & Lot FeaturesLearn about the exterior and lot specifics of 1628 Thrums Road
- View: Mountain view, River view
- Water Source: Community Water User's Utility
- Lot Size Units: acres
- Parking Total: 5
- Parking Features: Attached Garage
- Lot Size Dimensions: 0.76
Location & CommunityUnderstand the neighborhood and community
- Common Interest: Freehold
Utilities & SystemsReview utilities and system installations
- Sewer: Septic tank
Tax & Legal InformationGet tax and legal details applicable to 1628 Thrums Road
- Zoning: Unknown
- Parcel Number: 013-552-813
- Tax Annual Amount: 4181
Room Dimensions

This listing content provided by REALTOR.ca
has
been licensed by REALTOR®
members of The Canadian Real Estate Association
members of The Canadian Real Estate Association
Nearby Listings Stat
Active listings
1
Min Price
$1,099,000
Max Price
$1,099,000
Avg Price
$1,099,000
Days on Market
56 days
Sold listings
0
Min Sold Price
$0
Max Sold Price
$0
Avg Sold Price
$0
Days until Sold
days
Nearby Places
Additional Information about 1628 Thrums Road



































































