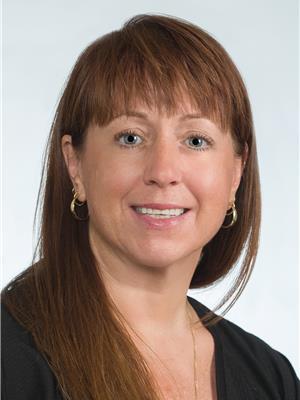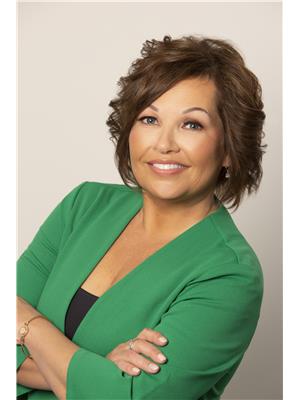1525 Highway 3 A, Thrums
- Bedrooms: 3
- Bathrooms: 2
- Living area: 2238 square feet
- Type: Residential
- Added: 35 days ago
- Updated: 15 days ago
- Last Checked: 1 hours ago
Welcome to your dream retreat in Thrums! This 1.67-acre property offers the perfect blend of rural charm and modern amenities, making it an ideal haven for families or anyone craving a peaceful lifestyle just minutes from town. As you explore this unique property, you'll find a workshop and a greenhouse--perfect for the hobbyist or green thumb in the family. The property is dotted with charming original buildings, adding character and history to the land. With two water systems, including a private well and a shared gravity-fed surface water system, you're well-equipped for sustainable living. There are a variety of fruit trees including walnut, apple, pear, plum, and both purple and green grapes. Imagine enjoying fresh, homegrown produce from your own backyard! The spacious rooms inside the home offer plenty of comfort, and with air conditioning and a 200 amp panel, you're set for modern living. The garden, complete with raised beds, invites you to cultivate your own vegetables and flowers, while the hot tub in a private, fenced yard provides the perfect spot to unwind after a long day. Additional features include a chicken coop, a root cellar for storing your harvest, and new gutters and downspouts. The new furnace and A/C unit, installed in 2022, ensure that your home is ready for all seasons. Conveniently located, it's just a short walk to the bus stop on the main road. This property offers the best of both worlds--rural tranquility with easy access to town. Don't miss out on this opportunity! Call your REALTOR(R) today! (id:1945)
powered by

Property Details
- Roof: Asphalt shingle, Unknown
- Cooling: Central air conditioning
- Heating: Forced air, Natural gas, Wood
- Year Built: 1963
- Structure Type: House
- Exterior Features: Wood
- Foundation Details: Concrete
- Construction Materials: Wood frame
Interior Features
- Basement: Finished, Full, Walk out
- Flooring: Laminate, Mixed Flooring
- Appliances: Hot Tub
- Living Area: 2238
- Bedrooms Total: 3
Exterior & Lot Features
- Lot Features: Other
- Water Source: Well, Creek/Stream
- Lot Size Units: square feet
- Lot Size Dimensions: 72745
Location & Community
- Common Interest: Freehold
Utilities & Systems
- Sewer: Septic tank
Tax & Legal Information
- Zoning: Residential
- Parcel Number: 014-842-025
Room Dimensions
This listing content provided by REALTOR.ca has
been licensed by REALTOR®
members of The Canadian Real Estate Association
members of The Canadian Real Estate Association

















