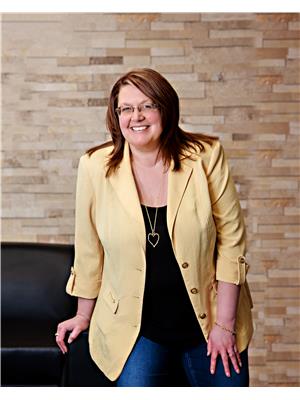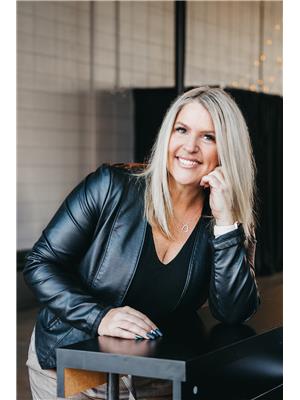3625 Westcliff Wy Sw, Edmonton
- Bedrooms: 4
- Bathrooms: 6
- Living area: 331.19 square meters
- Type: Residential
- Added: 48 days ago
- Updated: 4 days ago
- Last Checked: 5 hours ago
Upper Windermere home with over 5200sqft of living space. This stunning 2storey home was built in 2016 as a showhome. This open concept home is filled with natural light, an open to below living space with 22ft ceilings. Most of the blinds are powered with a remote. The main & second floor have Acacia HARDWOOD. The chefs kitchen includes top of the line GAGGENAU appliances and include a coffee machine, steam oven, induction cook top, huge fridge/freezer plus a SPICE KITCHEN is across the hall and includes a gas cook top & second dishwasher + a large mud room & a storage room. The upstairs primary retreat has a WALK THRU closet & beautiful 5pc en-suite. The other 3 bedrooms in the home all have en-suites as well (one located in the basement). The basement is perfect for family time or entertaining with a bar, THEATRE, GYM. Located close to the banks of the North Saskatchewan River it is an exclusive community that offers access to a private leisure center with playground, pool, ice rink, courts. (id:1945)
powered by

Property Details
- Cooling: Central air conditioning
- Heating: Forced air
- Stories: 2
- Year Built: 2016
- Structure Type: House
Interior Features
- Basement: Finished, Full
- Appliances: Washer, Refrigerator, Dishwasher, Wine Fridge, Stove, Dryer, Alarm System, Oven - Built-In, Hood Fan, See remarks, Garage door opener, Garage door opener remote(s)
- Living Area: 331.19
- Bedrooms Total: 4
- Bathrooms Partial: 2
Exterior & Lot Features
- Lot Features: Corner Site, See remarks, Flat site, No back lane, Wet bar, Closet Organizers, No Animal Home, No Smoking Home, Recreational
- Lot Size Units: square meters
- Parking Total: 7
- Parking Features: Attached Garage
- Building Features: Ceiling - 10ft
- Lot Size Dimensions: 840.83
Location & Community
- Common Interest: Freehold
- Community Features: Public Swimming Pool
Tax & Legal Information
- Parcel Number: ZZ999999999
Additional Features
- Security Features: Smoke Detectors
Room Dimensions
This listing content provided by REALTOR.ca has
been licensed by REALTOR®
members of The Canadian Real Estate Association
members of The Canadian Real Estate Association

















