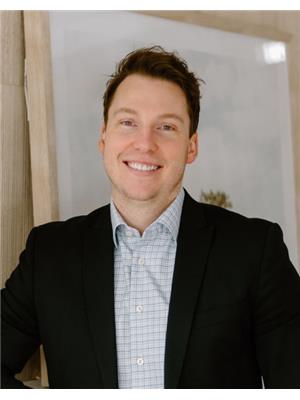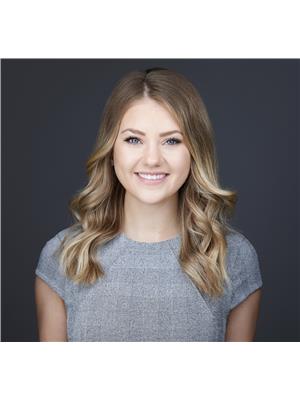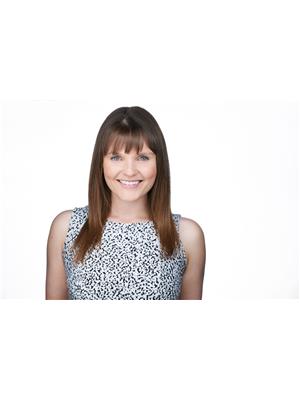13907 75 Av Nw, Edmonton
- Bedrooms: 5
- Bathrooms: 4
- Living area: 226.01 square meters
- Type: Residential
- Added: 13 days ago
- Updated: 12 days ago
- Last Checked: 19 hours ago
EXTENSIVELY RENOVATED IN EAST LAURIER WITH AN INCREDIBLE SOUTH PIE LOT (NEARLY 1/3 ACRE) BACKING ONTO POCKET PARK! 2400 sqft (plus finished basement) 4-level split had an extensive remodel (interior & exterior) in 2009 & is move-in ready. You will love the massive kitchen/dining/living area with large windows overlooking the yard. Kitchen has 54 Wolf dual fuel oven, Dacor hood fan, 15' granite island, soft close drawers & large hidden pantry. Upper level has the primary bedroom with walk-in closet & spa-like 5-piece ensuite (with heated floors & BainUltra Tub), along with bedrooms 2 & 3 & powder room. 3rd floor offers a large family room, 4th bedroom, huge 3-piece bathroom, & mudroom with access to attached double garage. Basement is finished with rec room, 5th bedroom, new 4-piece bathroom, laundry/storage, & approx 400 sqft crawl space storage. Relax outdoors in the STUNNING & PRIVATE backyard or explore the River Valley trails & parks in this sought after central neighbourhood. Come check it out! (id:1945)
powered by

Property Details
- Cooling: Central air conditioning
- Heating: Forced air
- Year Built: 1962
- Structure Type: House
Interior Features
- Basement: Finished, Full
- Appliances: Washer, Refrigerator, Gas stove(s), Dishwasher, Dryer, Hood Fan, Storage Shed, Window Coverings
- Living Area: 226.01
- Bedrooms Total: 5
- Fireplaces Total: 1
- Bathrooms Partial: 1
- Fireplace Features: Wood, Unknown
Exterior & Lot Features
- Lot Features: Private setting, Lane
- Lot Size Units: square meters
- Parking Features: Attached Garage, Oversize
- Lot Size Dimensions: 1235
Location & Community
- Common Interest: Freehold
Tax & Legal Information
- Parcel Number: ZZ999999999
Room Dimensions
This listing content provided by REALTOR.ca has
been licensed by REALTOR®
members of The Canadian Real Estate Association
members of The Canadian Real Estate Association
















