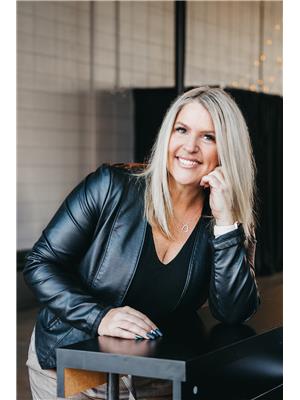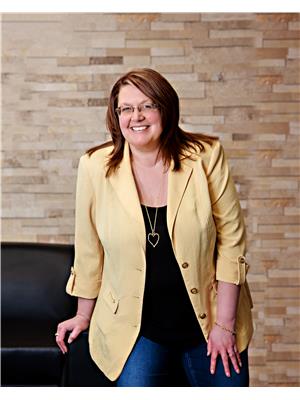180 Saskatchewan Dr S Nw, Edmonton
- Bedrooms: 4
- Bathrooms: 4
- Living area: 258.91 square meters
- Type: Residential
- Added: 94 days ago
- Updated: 7 days ago
- Last Checked: 12 minutes ago
ONE OF A KIND!! Nestled in the heart of Belgravia, this exquisite home boasts a grand entrance and stunning curb appeal. Inside, soaring ceilings & remarkable architectural details abound. The living room showcases a magnificent fireplace, and the dining room features elegant coffered ceilings. The custom kitchen offers granite countertops and built-in appliances.The main floor primary suite includes a gas f/p, built-in shelving, and patio doors to a private patio. The ensuite features a standalone tub, and a spacious walk-in closet. The upper floor houses a library, 2 lg bedrooms, and a 4-pc bath. The expansive basement includes a family room with a f/p, a bedroom, a 4-pc bath, games area, gym, refrigerated wine cellar, laundry room, ample storage, and garage access. The triple O/S garage offers plenty of space for tools. On a sprawling 9684 sq ft lot, the outdoor space is perfect for entertaining, with a stamped concrete patio & stone outdoor fireplace. This exceptional home offers elegance and comfort! (id:1945)
powered by

Property Details
- Cooling: Central air conditioning
- Heating: Forced air
- Stories: 1.5
- Year Built: 2004
- Structure Type: House
Interior Features
- Basement: Finished, Full
- Appliances: Washer, Refrigerator, Dishwasher, Stove, Dryer, Garburator, Oven - Built-In, Window Coverings, Garage door opener, Garage door opener remote(s), Fan
- Living Area: 258.91
- Bedrooms Total: 4
- Fireplaces Total: 1
- Bathrooms Partial: 1
- Fireplace Features: Gas, Unknown
Exterior & Lot Features
- Lot Features: Cul-de-sac, Paved lane, Park/reserve, Closet Organizers, No Smoking Home, Built-in wall unit
- Lot Size Units: square meters
- Parking Total: 6
- Parking Features: Attached Garage, Oversize
- Building Features: Ceiling - 9ft
- Lot Size Dimensions: 899.65
Location & Community
- Common Interest: Freehold
Tax & Legal Information
- Parcel Number: 10002372
Room Dimensions
This listing content provided by REALTOR.ca has
been licensed by REALTOR®
members of The Canadian Real Estate Association
members of The Canadian Real Estate Association
















