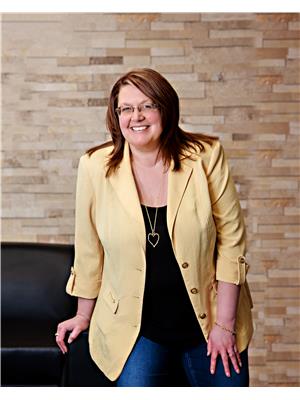8504 148 St Nw, Edmonton
- Bedrooms: 3
- Bathrooms: 4
- Living area: 222.22 square meters
- Type: Residential
- Added: 109 days ago
- Updated: 11 days ago
- Last Checked: 7 hours ago
Located in the sought-after area of Laurier Heights, this spacious 2-storey home with high-end finishings offers a flexible floor plan to accommodate the varying needs of different families. The side entrance allows for potential future development of a basement suite. With 10' ceilings on the main floor, a den that can function as a primary bedroom with ensuite, and a large kitchen & open living area, there is ample space for family gatherings. Upstairs features a bonus room, primary bedroom with ensuite & walk-in closet, two spacious bedrooms with jack & jill bathroom, and convenient laundry. Large triple pane windows throughout & 9' ceilings on the upper & basement level make this home airy & bright. The west-facing yard and deck are complemented by a double detached 24x24 garage. This exceptional neighbourhood boasts parks and walkways plus easy access to major routes. (id:1945)
powered by

Property DetailsKey information about 8504 148 St Nw
Interior FeaturesDiscover the interior design and amenities
Exterior & Lot FeaturesLearn about the exterior and lot specifics of 8504 148 St Nw
Location & CommunityUnderstand the neighborhood and community
Tax & Legal InformationGet tax and legal details applicable to 8504 148 St Nw
Additional FeaturesExplore extra features and benefits
Room Dimensions

This listing content provided by REALTOR.ca
has
been licensed by REALTOR®
members of The Canadian Real Estate Association
members of The Canadian Real Estate Association
Nearby Listings Stat
Active listings
31
Min Price
$489,900
Max Price
$2,595,000
Avg Price
$1,165,414
Days on Market
68 days
Sold listings
9
Min Sold Price
$439,000
Max Sold Price
$1,995,000
Avg Sold Price
$982,473
Days until Sold
65 days
Nearby Places
Additional Information about 8504 148 St Nw















