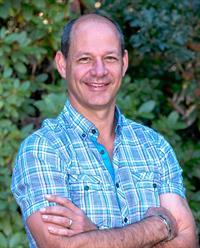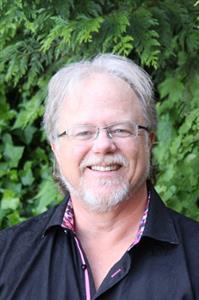2057 Buckingham Rd, Duncan
- Bedrooms: 4
- Bathrooms: 3
- Living area: 3552 square feet
- Type: Residential
- Added: 60 days ago
- Updated: 59 days ago
- Last Checked: 15 hours ago
Welcome to 2057 Buckingham Road, located in Kensington Estates, one of the most highly sought-after subdivisions in the Cowichan Valley. This home provides rural living at its best. Set back on a gorgeous .83 acre surrounded by a mature landscape bordering a neighbouring acreage for remarkable privacy. The main floor living area with the chef's kitchen blends with the outdoor living, allowing for easily accessible, entertaining barbecue events or simple, peaceful relaxation. Three of the four bedrooms are upstairs, with a spacious primary suite. The bonus/flex room has a wet bar & separate exterior entrance, making it ideal for guests & extended family. Downstairs provides that needed separation for the family with a large media room, the fourth bedroom & extra storage. Efficiently heated/cooled with the heat pump. Enjoy nearby walking trails, a short drive to town & the Island Highway commuting, plus float plane flights from Maple Bay Marina to the mainland. Fantastic home & location. (id:1945)
powered by

Property DetailsKey information about 2057 Buckingham Rd
- Cooling: Air Conditioned
- Heating: Heat Pump
- Year Built: 2000
- Structure Type: House
Interior FeaturesDiscover the interior design and amenities
- Living Area: 3552
- Bedrooms Total: 4
- Fireplaces Total: 1
- Above Grade Finished Area: 3552
- Above Grade Finished Area Units: square feet
Exterior & Lot FeaturesLearn about the exterior and lot specifics of 2057 Buckingham Rd
- Lot Features: Park setting, Private setting, Other
- Lot Size Units: acres
- Parking Total: 2
- Lot Size Dimensions: 0.83
Location & CommunityUnderstand the neighborhood and community
- Common Interest: Freehold
Tax & Legal InformationGet tax and legal details applicable to 2057 Buckingham Rd
- Zoning: Residential
- Parcel Number: 024-528-528
- Tax Annual Amount: 8156
- Zoning Description: R1
Room Dimensions

This listing content provided by REALTOR.ca
has
been licensed by REALTOR®
members of The Canadian Real Estate Association
members of The Canadian Real Estate Association
Nearby Listings Stat
Active listings
5
Min Price
$1,048,000
Max Price
$1,599,000
Avg Price
$1,194,000
Days on Market
62 days
Sold listings
1
Min Sold Price
$1,150,000
Max Sold Price
$1,150,000
Avg Sold Price
$1,150,000
Days until Sold
93 days
Nearby Places
Additional Information about 2057 Buckingham Rd
























































































