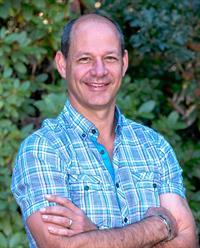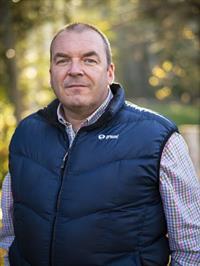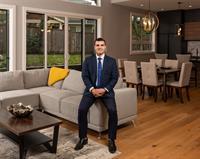1591 Simon Pl, Cowichan Bay
- Bedrooms: 4
- Bathrooms: 3
- Living area: 2910 square feet
- Type: Residential
- Added: 64 days ago
- Updated: 63 days ago
- Last Checked: 22 hours ago
This 2005 built home at the end of a quiet cul-de-sac is in great condition with lots of recent upgrades & improvements. It features 3 bedrooms & 2 bathrooms on the upper floor with vaulted ceilings, birch floors, formal living room with natural gas fireplace, large kitchen with eat at peninsula, gas stove & cozy dining room adjoining the kitchen. French doors provide access to two large decks, one of which is fully covered for year round use. The slightly pie shaped lot provides most of the lot size in the back yard with hot tub, garden beds, a fire pit, fruit trees (apple and plum), a tree house, 2 sheds and spacious lawn for kids and pets. Mature strawberries, raspberries and blueberry bushes are in the garden. The large master bedroom is a fabulous retreat for mom & dad with 2 custom closets & a large 4 piece ensuite with soaker tub. All this within walking distance of ever popular Bench Elementary, trails and playground as well as the restaurants and shops of Cowichan Bay village. Downstairs is a spacious entry with lots of storage and a walk through laundry room that separates a self-contained, above ground, one-bedroom suite. with separate entrance. The suite is currently used as a second kitchen, home gym, guest room and home office but is also perfect for parents, adult children or as a rental. You will love the very cost efficient home with heat pump with natural gas backup furnace, natural gas hot water (recently replaced), and central vacuum and 10' ceilings upstairs. Updated paint and fixtures throughout the main part of the home as well as updated exterior paint. (id:1945)
powered by

Property Details
- Cooling: Fully air conditioned
- Heating: Heat Pump, Natural gas
- Year Built: 2005
- Structure Type: House
Interior Features
- Appliances: Hot Tub
- Living Area: 2910
- Bedrooms Total: 4
- Fireplaces Total: 1
- Above Grade Finished Area: 2468
- Above Grade Finished Area Units: square feet
Exterior & Lot Features
- View: Mountain view
- Lot Features: Central location, Cul-de-sac, Curb & gutter, Level lot, Other, Marine Oriented
- Lot Size Units: square feet
- Parking Total: 4
- Lot Size Dimensions: 8276
Location & Community
- Common Interest: Freehold
Tax & Legal Information
- Zoning: Residential
- Parcel Number: 025-972-031
- Tax Annual Amount: 3500
- Zoning Description: R-3
Room Dimensions
This listing content provided by REALTOR.ca has
been licensed by REALTOR®
members of The Canadian Real Estate Association
members of The Canadian Real Estate Association


















