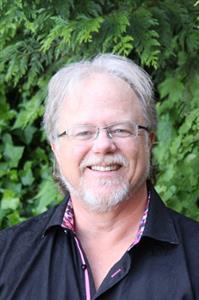125 Ashya Rd, Salt Spring
- Bedrooms: 5
- Bathrooms: 5
- Living area: 4024 square feet
- Type: Residential
- Added: 267 days ago
- Updated: 159 days ago
- Last Checked: 17 hours ago
Built in 2016, this spacious 5 bedroom, 5 bathroom home with an oversized garage is nestled at the base of Bruce's Peak in the beautiful Fulford Valley with views of Mt Maxwell and walking trails to Burgoyne Provincial oceanfront Park. Need guest accommodation or home office space? The ground level offers a self contained two bedroom, two bathroom space with its own entrance. The main and upper levels are suited to a variety of lifestyles with a traditional plan featuring an office and the primary bedroom suite off the kitchen and living area and two more bedrooms and a full bathroom upstairs. The multiple balconies/decks are perfect for taking in the surrounding pastoral and mountain views and the attached 24 x25 garage plus utility room offers immense storage for both work and play. This 3.73 acre parcel is one of nine in a quiet bare land strata, each with its own drilled well. Zoning allows for the addition of a guest cottage with the upper bench of the property offering scenic ocean and valley views. Less than 3 minutes to the Fulford Ferry Terminal and 10 minutes to Ganges by car, this executive style home is a must see. Tenants are on a month to month lease and showings require 24 hours notice. (id:1945)
powered by

Property DetailsKey information about 125 Ashya Rd
- Cooling: None
- Heating: Baseboard heaters, Propane
- Year Built: 2016
- Structure Type: House
Interior FeaturesDiscover the interior design and amenities
- Living Area: 4024
- Bedrooms Total: 5
- Fireplaces Total: 1
- Above Grade Finished Area: 3217
- Above Grade Finished Area Units: square feet
Exterior & Lot FeaturesLearn about the exterior and lot specifics of 125 Ashya Rd
- Lot Size Units: acres
- Parking Total: 4
- Parking Features: Garage
- Lot Size Dimensions: 3.73
Location & CommunityUnderstand the neighborhood and community
- Common Interest: Condo/Strata
- Community Features: Family Oriented, Pets Allowed
Business & Leasing InformationCheck business and leasing options available at 125 Ashya Rd
- Lease Amount Frequency: Monthly
Property Management & AssociationFind out management and association details
- Association Fee: 150
Tax & Legal InformationGet tax and legal details applicable to 125 Ashya Rd
- Zoning: Residential
- Parcel Number: 027-928-098
- Tax Annual Amount: 6469
Room Dimensions

This listing content provided by REALTOR.ca
has
been licensed by REALTOR®
members of The Canadian Real Estate Association
members of The Canadian Real Estate Association
Nearby Listings Stat
Active listings
1
Min Price
$1,199,000
Max Price
$1,199,000
Avg Price
$1,199,000
Days on Market
266 days
Sold listings
0
Min Sold Price
$0
Max Sold Price
$0
Avg Sold Price
$0
Days until Sold
days
Nearby Places
Additional Information about 125 Ashya Rd





















































