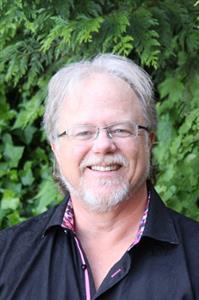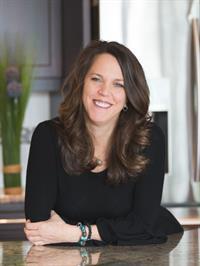1 3185 Gibbins Rd, Duncan
- Bedrooms: 7
- Bathrooms: 3
- Living area: 2771 square feet
- Type: Residential
- Added: 17 days ago
- Updated: 11 days ago
- Last Checked: 19 hours ago
Welcome to this spacious 7-bedroom, 3-bathroom family home, blending classic character with key updates. Originally built with charm, this home was thoughtfully refreshed in 2010, adding new windows, insulation, a 200-amp electrical upgrade, plumbing, and a new roof. The kitchen offers an extra-large island, ideal for family gatherings, while the sunken living room features a vaulted wood ceiling and a cozy stone fireplace. Outside, the fully fenced backyard includes a level area for kids to play and space for gardening. The versatile outbuilding adds flexibility with its large, insulated room, office area, and workshop—great for a home business or home office or extra storage. This home is ready for a new family to make it their own, offering plenty of space and potential to personalize. (id:1945)
powered by

Property DetailsKey information about 1 3185 Gibbins Rd
- Cooling: Air Conditioned
- Heating: Heat Pump, Wood
- Structure Type: House
Interior FeaturesDiscover the interior design and amenities
- Living Area: 2771
- Bedrooms Total: 7
- Fireplaces Total: 2
- Above Grade Finished Area: 2771
- Above Grade Finished Area Units: square feet
Exterior & Lot FeaturesLearn about the exterior and lot specifics of 1 3185 Gibbins Rd
- Lot Features: Other
- Lot Size Units: square feet
- Parking Total: 3
- Parking Features: Stall
- Lot Size Dimensions: 13670
Location & CommunityUnderstand the neighborhood and community
- Common Interest: Condo/Strata
- Community Features: Family Oriented, Pets Allowed
Business & Leasing InformationCheck business and leasing options available at 1 3185 Gibbins Rd
- Lease Amount Frequency: Monthly
Property Management & AssociationFind out management and association details
- Association Fee: 70
Tax & Legal InformationGet tax and legal details applicable to 1 3185 Gibbins Rd
- Zoning: Residential
- Parcel Number: 028-340-442
- Tax Annual Amount: 4757
- Zoning Description: R-3
Room Dimensions

This listing content provided by REALTOR.ca
has
been licensed by REALTOR®
members of The Canadian Real Estate Association
members of The Canadian Real Estate Association
Nearby Listings Stat
Active listings
12
Min Price
$519,900
Max Price
$5,100,000
Avg Price
$1,206,933
Days on Market
102 days
Sold listings
5
Min Sold Price
$579,900
Max Sold Price
$799,900
Avg Sold Price
$693,360
Days until Sold
74 days
Nearby Places
Additional Information about 1 3185 Gibbins Rd




















































