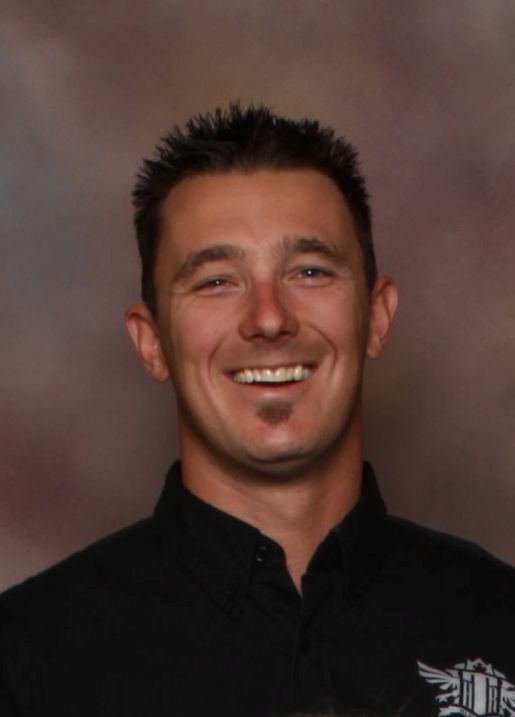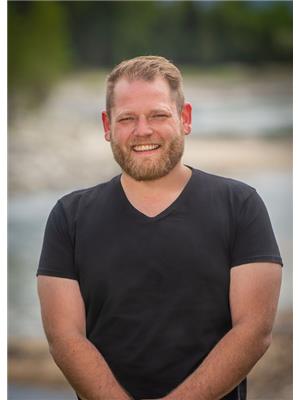3404 Windsor Place, Castlegar
- Bedrooms: 4
- Bathrooms: 3
- Living area: 2260 square feet
- Type: Residential
- Added: 168 days ago
- Updated: 10 days ago
- Last Checked: 20 hours ago
WELCOME HOME! 3404 WINDSOR PLACE is a very special home. Inside these walls you'll find a comfortable elegance that allows you to display your favorite things and still have a place to just have fun and enjoy all your choice activites. As you enter you will be greeted by large foyer and an amazing staircase that sweeps up to the upper level. The Grand size livingroom offers a place to sit and reflect or just get cozy around the fireplace with a good book. The formal dining room is drenched in sunlight and gives you a place for those special Sunday dinners. The well-appointed kitchen has an abundance of cabinetry, great lighting, a large pantry as well as a sunny breakfast nook with a garden to a private backyard patio. The adjoining family room is a great place for all your comfy furniture and the big screen TV. There's a main floor office that could act as a 5th bedroom and a very nice two piece powder room for your guests. Up the staircase and you'll find a large master bedroom with a luxury ensuite, room for a King bed and a spacious walk-in closet. You'll find 3 more good size bedrooms, a laundry and a full four piece bath to finish out this level. Now about the lot; well lets just say you can throw and go long... Level backyards of this size are hard to find. Bocce anyone? You can watch the kiddies play from the kitchen window and if you want a garden you have great sun exposure. This one answers every wish!! Other features include; easy care vinyl siding, a double garage, concrete driveway, and inground services. (id:1945)
powered by

Property DetailsKey information about 3404 Windsor Place
- Roof: Wood Shingle, Unknown
- Heating: Baseboard heaters
- Year Built: 1986
- Structure Type: House
- Exterior Features: Vinyl siding
Interior FeaturesDiscover the interior design and amenities
- Basement: Crawl space
- Flooring: Tile, Hardwood, Carpeted
- Living Area: 2260
- Bedrooms Total: 4
- Fireplaces Total: 1
- Bathrooms Partial: 1
- Fireplace Features: Gas, Unknown
Exterior & Lot FeaturesLearn about the exterior and lot specifics of 3404 Windsor Place
- Lot Features: Cul-de-sac
- Water Source: Municipal water
- Lot Size Units: acres
- Road Surface Type: Cul de sac
- Lot Size Dimensions: 0.27
Location & CommunityUnderstand the neighborhood and community
- Common Interest: Freehold
- Community Features: Family Oriented
Utilities & SystemsReview utilities and system installations
- Sewer: Municipal sewage system
Tax & Legal InformationGet tax and legal details applicable to 3404 Windsor Place
- Zoning: Unknown
- Parcel Number: 010-935-720
- Tax Annual Amount: 3846
Room Dimensions

This listing content provided by REALTOR.ca
has
been licensed by REALTOR®
members of The Canadian Real Estate Association
members of The Canadian Real Estate Association
Nearby Listings Stat
Active listings
17
Min Price
$529,900
Max Price
$1,300,000
Avg Price
$701,247
Days on Market
121 days
Sold listings
6
Min Sold Price
$547,500
Max Sold Price
$1,090,000
Avg Sold Price
$768,400
Days until Sold
89 days
Nearby Places
Additional Information about 3404 Windsor Place
























































