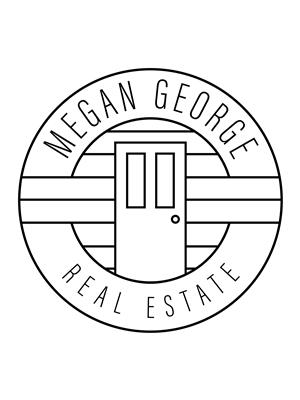224 Bonds Path, Placentia
- Bedrooms: 4
- Bathrooms: 2
- Living area: 3060 square feet
- Type: Residential
- Added: 161 days ago
- Updated: 161 days ago
- Last Checked: 21 hours ago
Welcome to one of the most stunning homes you will ever see in the beautiful town of Placentia. Sitting on a spectacular piece of property that spans nearly 5 acres in size, this stunning bungalow has a lengthy list of features you will surely appreciate. There are 4 bedrooms and 2 full bathrooms all on the main level. As you enter you will notice an excellent nook which would make a great office setting, followed by a large and bright living room sitting area complete with propane fireplace! The large open concept kitchen with an abundance of cabinets is a chef's dream, and you can enjoy meals with friends or family in either the formal dining room, or eating nook! How about having a huge master with a double walk-in closet and a stunning master ensuite with both a custom tiled shower and corner jacuzzi tub. Downstairs you will find a large rec room complete with additional propane fireplace. The upstairs portion has a bonus room with an option for a future bathroom gives this home a stunning guest suite option. Hardwood, laminate and ceramics, crown moldings and headers are just the tip of the iceberg when describing the high end choices throughout this home. You will also love the efficiency that comes with a brand new ducted heat pump system installed in the home. On the outside there is a 24x32 detached garage on the property which has the drive in access we all want and need. Oh, and it has a loft with a bar! You will also find a storage shed and pool house on the property for additional storage requirements you may have. The massive 50 x 30 deck, in ground swimming pool & a hot tub make this a relaxation dream! This is one spectacular home! (id:1945)
powered by

Property Details
- Cooling: Air exchanger
- Heating: Heat Pump, Propane
- Stories: 1
- Year Built: 2010
- Structure Type: House
- Exterior Features: Brick, Vinyl siding
- Foundation Details: Concrete Slab, Poured Concrete
- Architectural Style: Bungalow
Interior Features
- Flooring: Hardwood, Laminate, Ceramic Tile
- Appliances: Washer, Refrigerator, Dishwasher, Dryer, Microwave, Alarm System
- Living Area: 3060
- Bedrooms Total: 4
- Fireplaces Total: 1
- Fireplace Features: Insert, Propane
Exterior & Lot Features
- Water Source: Municipal water
- Parking Features: Detached Garage, Garage
- Lot Size Dimensions: 4.897 Acres
Location & Community
- Common Interest: Freehold
Utilities & Systems
- Sewer: Municipal sewage system
Tax & Legal Information
- Tax Annual Amount: 4039
- Zoning Description: Res.
Room Dimensions

This listing content provided by REALTOR.ca has
been licensed by REALTOR®
members of The Canadian Real Estate Association
members of The Canadian Real Estate Association












