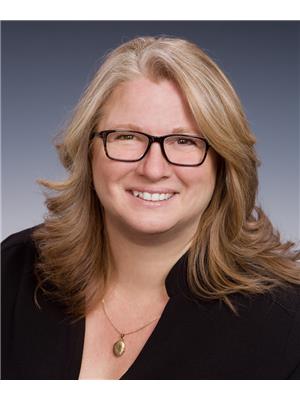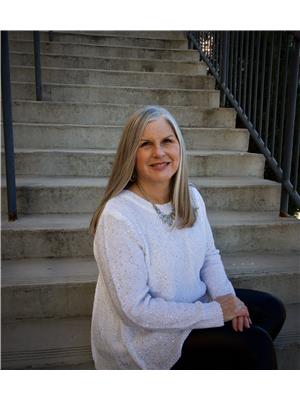1701 Penticton Avenue Unit 56, Penticton
- Bedrooms: 3
- Bathrooms: 2
- Living area: 1277 square feet
- Type: Mobile
- Added: 58 days ago
- Updated: 15 days ago
- Last Checked: 12 hours ago
Peaceful, quiet, spacious. This is what comes to mind in the highly sough after Pleasant Valley Mobile Home Park. Located up Penticton Avenue, you will find a wonderful balance or privacy and community. This spacious 3 bed, 2 bath manufactured home, comes with vaulted ceilings, a new furnace/AC combo unit, water heater, and massive rear patio overlooking Penticton creek. At nearly 13 hundred square feet, there is no shortage of space, and the large kitchen makes hosting family dinners a breeze. Covered parking for one, and room in the driveway for 2 more, this home makes things simple. A competitive pad rent of $656.83/month, pets allowed upon approval, 55+ living is made easy at 56-1701 Penticton Ave. Come take a look! Water, sewer, garbage & management included in monthly PAD fee. (id:1945)
powered by

Property Details
- Roof: Asphalt shingle, Unknown
- Cooling: Central air conditioning
- Heating: Forced air, See remarks
- Stories: 1
- Year Built: 1992
- Structure Type: Manufactured Home
- Exterior Features: Composite Siding
Interior Features
- Appliances: Refrigerator, Oven, Washer & Dryer
- Living Area: 1277
- Bedrooms Total: 3
Exterior & Lot Features
- View: Mountain view
- Lot Features: Level lot
- Water Source: Municipal water
- Parking Total: 3
- Parking Features: Carport, See Remarks
- Waterfront Features: Waterfront on creek
Location & Community
- Community Features: Adult Oriented, Seniors Oriented, Pets Allowed
Property Management & Association
- Association Fee: 656.83
- Association Fee Includes: Pad Rental
Utilities & Systems
- Sewer: Municipal sewage system
Tax & Legal Information
- Zoning: Unknown
- Parcel Number: 000-000-000
- Tax Annual Amount: 1844.47
Room Dimensions

This listing content provided by REALTOR.ca has
been licensed by REALTOR®
members of The Canadian Real Estate Association
members of The Canadian Real Estate Association
















