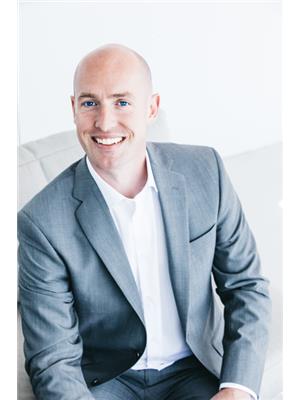999 Burnaby Avenue Unit 5, Penticton
- Bedrooms: 3
- Bathrooms: 2
- Living area: 1207 square feet
- Type: Mobile
- Added: 86 days ago
- Updated: 68 days ago
- Last Checked: 9 hours ago
Spacious double wide located in Burnaby Gardens on the flats of Penticton near to the channel, Okanagan Lake, community centre, golf course, and Penticton’s Downtown. This home has been well cared for and updated. Updates include a new kitchen, flooring, paint, bathroom updates, plumbing, new shed, and the list keeps going. There is a lovely covered patio and a good sized yard. There is parking for two cars. Burnaby Gardens is a well-regarded 55+ mobile home park. This location can’t be beat. (id:1945)
powered by

Property DetailsKey information about 999 Burnaby Avenue Unit 5
Interior FeaturesDiscover the interior design and amenities
Exterior & Lot FeaturesLearn about the exterior and lot specifics of 999 Burnaby Avenue Unit 5
Location & CommunityUnderstand the neighborhood and community
Property Management & AssociationFind out management and association details
Utilities & SystemsReview utilities and system installations
Tax & Legal InformationGet tax and legal details applicable to 999 Burnaby Avenue Unit 5
Room Dimensions

This listing content provided by REALTOR.ca
has
been licensed by REALTOR®
members of The Canadian Real Estate Association
members of The Canadian Real Estate Association
Nearby Listings Stat
Active listings
89
Min Price
$239,900
Max Price
$1,800,000
Avg Price
$570,720
Days on Market
86 days
Sold listings
26
Min Sold Price
$319,000
Max Sold Price
$1,290,000
Avg Sold Price
$649,404
Days until Sold
99 days

















