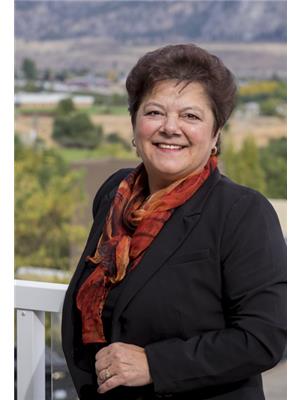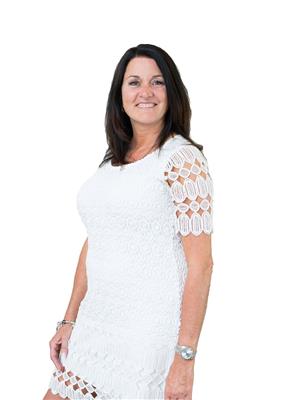7212 Heron Lane, Osoyoos
- Bedrooms: 4
- Bathrooms: 2
- Living area: 2206 square feet
- Type: Residential
- Added: 106 days ago
- Updated: 105 days ago
- Last Checked: 19 hours ago
Check out this super cute 4-bedroom home full of character, sitting on a spacious 0.30-acre lot that's zoned for a duplex/fourplex. It's just a hop, skip, and a jump away from downtown Osoyoos and the beaches – talk about location! You'll love the big, updated kitchen with two skylights – it's a dream! The cozy living room features beautiful hardwood floors, and guess what? Laundry is conveniently on the main floor. On top of that, the main floor has 2 bedrooms, and downstairs, a non-conforming suite with tons of space for your family, guests and friends. You're super close to shopping, schools, and great restaurants. This home has been completely remodelled and has so many awesome features. Don't miss out on this gem! (id:1945)
powered by

Property DetailsKey information about 7212 Heron Lane
- Roof: Asphalt shingle, Unknown
- Cooling: Central air conditioning
- Heating: Forced air, See remarks
- Stories: 2
- Year Built: 1952
- Structure Type: House
- Exterior Features: Stucco
- Architectural Style: Ranch
Interior FeaturesDiscover the interior design and amenities
- Basement: Full
- Appliances: Washer, Refrigerator, Range, Dryer
- Living Area: 2206
- Bedrooms Total: 4
- Bathrooms Partial: 1
Exterior & Lot FeaturesLearn about the exterior and lot specifics of 7212 Heron Lane
- View: Mountain view
- Lot Features: Level lot
- Water Source: Municipal water
- Lot Size Units: acres
- Parking Total: 1
- Parking Features: See Remarks
- Lot Size Dimensions: 0.3
Location & CommunityUnderstand the neighborhood and community
- Common Interest: Freehold
Utilities & SystemsReview utilities and system installations
- Sewer: Municipal sewage system
Tax & Legal InformationGet tax and legal details applicable to 7212 Heron Lane
- Zoning: Unknown
- Parcel Number: 010-063-056
- Tax Annual Amount: 4059.3
Room Dimensions

This listing content provided by REALTOR.ca
has
been licensed by REALTOR®
members of The Canadian Real Estate Association
members of The Canadian Real Estate Association
Nearby Listings Stat
Active listings
93
Min Price
$43,500
Max Price
$3,999,000
Avg Price
$508,607
Days on Market
215 days
Sold listings
18
Min Sold Price
$79,000
Max Sold Price
$1,975,000
Avg Sold Price
$571,189
Days until Sold
375 days
Nearby Places
Additional Information about 7212 Heron Lane




















































