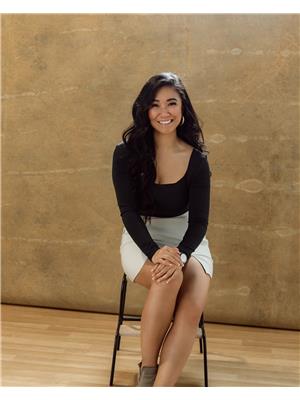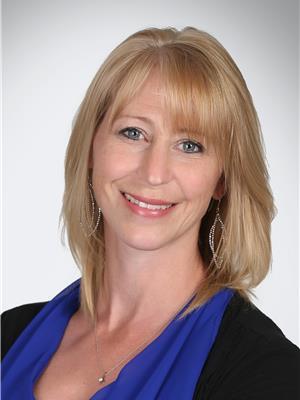68 400 Silin Forest Road, Fort Mcmurray
- Bedrooms: 3
- Bathrooms: 2
- Living area: 1363.31 square feet
- Type: Townhouse
- Added: 69 days ago
- Updated: 68 days ago
- Last Checked: 6 hours ago
Welcome to 68-400 Silin Forest! The unit is located just in front of a beautiful green space and FATHER MERCREDI HIGH SCHOOL! Unit is on the MAIN ROAD and has been RECENTLY RENOVATED from NEW FLOORING/PAINT/BATHROOM UPDATES and much More. The FEATURE WALL will take your breath away Boosting a 75 Inch TV installed above a beautiful fireplace and Tile from the floor to the ceiling. This property is a must see 3 BEDROOM/2 BATHROOM, including a LARGE WALK-IN CLOSET in PRIMARY BEDROOM, the basement was finished for a PERFECT WORK SPACE or EXTRA LIVING SPACE. Let's no forget the ATTACHED GARAGE and the FENCED BACKYARD. The kitchen has a DISHWASHER and a SUPER LARGE PANTRY for all of your cooking needs. On top of everything the property has A/C for those hot Summer days. WALKING DISTANCE from THICKWOOD CORE (SHOPPERS, SOBEYS, SAVE ON, AND MUCH MORE). Don't miss the opportunity to come view this Affordable Townhouse and book your showing today before its too late! (id:1945)
powered by

Property DetailsKey information about 68 400 Silin Forest Road
Interior FeaturesDiscover the interior design and amenities
Exterior & Lot FeaturesLearn about the exterior and lot specifics of 68 400 Silin Forest Road
Location & CommunityUnderstand the neighborhood and community
Property Management & AssociationFind out management and association details
Tax & Legal InformationGet tax and legal details applicable to 68 400 Silin Forest Road
Room Dimensions

This listing content provided by REALTOR.ca
has
been licensed by REALTOR®
members of The Canadian Real Estate Association
members of The Canadian Real Estate Association
Nearby Listings Stat
Active listings
36
Min Price
$69,900
Max Price
$469,900
Avg Price
$256,730
Days on Market
66 days
Sold listings
11
Min Sold Price
$119,900
Max Sold Price
$465,000
Avg Sold Price
$295,490
Days until Sold
115 days
Nearby Places
Additional Information about 68 400 Silin Forest Road
















