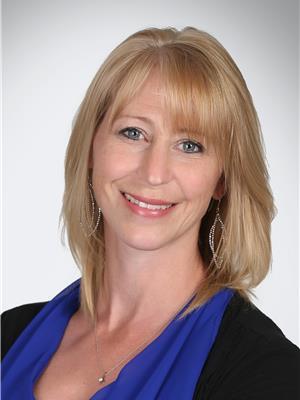56 313 Millennium Drive, Fort Mcmurray
- Bedrooms: 4
- Bathrooms: 4
- Living area: 1738.48 square feet
- Type: Townhouse
- Added: 111 days ago
- Updated: 2 days ago
- Last Checked: 7 hours ago
WHEN YOU HAVE SEEN THE REST COME SEE THE BEST! RENOVATIONS TOP TO BOTTOM, MORTGAGE HELPER IN BASEMENT WITH SEPARATE ENTRANCE, BEDROOM WITH BUILT IN BED, KITCHENETTE AND FULL BATH. Welcome to your executive townhome dream home in Timberlea it would make an excellent investment property or the perfect place to call home! This townhouse boasts renovations throughout the entire home, vinyl flooring throughout, four bedrooms and 3 1/2 bathrooms and Central A/C perfect for a growing family or those who love entertaining. The open-concept living space features a living room with a gas fireplace,. 9ft ceilings, and a garden door to your private deck, leading to a charming barbecue area. The kitchen is a chef's delight with loads of cabinets, stainless steel appliances and an inviting eat-up breakfast bar. This main level is complete with a large dining area and a 2 pc powder room. Retreat to the upper level with 3 bedrooms and full bathrooms up. The primary bedroom features a walk-in closet and a luxurious full ensuite bathroom with newly renovated walk in shower, with tile surround and sliding glass door, The fully developed basement, stand up from other in the complex, The sellers have finished it with a BACHELOR SUITE, that has been completed with functionality. They have a built in bed, a full bathroom, and an excellent kitchenette, and a tv room area. This space is ideal for a mortgage helper with a separate entrance with direct access to the bachelor suite and separate from the home. This home also features an attached single-car garage, that is oversized fully finished and offers space for one vehicle and stillroom for storage or a work bench. The garage offers direct access to your home. In addition you have a front driveway for additional parking. Enjoy the convenience of walking to nearby schools, shopping centers, scenic trails, and more. Don't miss out on this opportunity where pride of ownership shines throughout. Call today and schedule a viewing and ma ke this townhouse your new home sweet home! (id:1945)
powered by

Property DetailsKey information about 56 313 Millennium Drive
Interior FeaturesDiscover the interior design and amenities
Exterior & Lot FeaturesLearn about the exterior and lot specifics of 56 313 Millennium Drive
Location & CommunityUnderstand the neighborhood and community
Property Management & AssociationFind out management and association details
Tax & Legal InformationGet tax and legal details applicable to 56 313 Millennium Drive
Room Dimensions

This listing content provided by REALTOR.ca
has
been licensed by REALTOR®
members of The Canadian Real Estate Association
members of The Canadian Real Estate Association
Nearby Listings Stat
Active listings
51
Min Price
$234,900
Max Price
$1,199,900
Avg Price
$564,023
Days on Market
90 days
Sold listings
18
Min Sold Price
$299,900
Max Sold Price
$769,900
Avg Sold Price
$543,176
Days until Sold
90 days
Nearby Places
Additional Information about 56 313 Millennium Drive
















