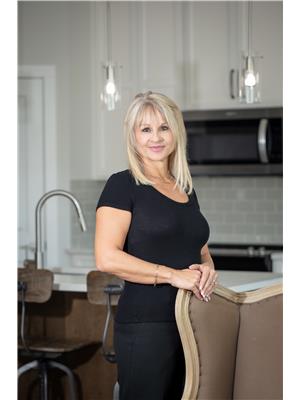122 Langford Crescent, Red Deer
- Bedrooms: 4
- Bathrooms: 3
- Living area: 1233 square feet
- Type: Residential
- Added: 7 days ago
- Updated: 3 days ago
- Last Checked: 9 hours ago
An absolute must see before its gone! Beautifully kept and fully developed this welcoming home will suit all of your family needs. Offering a distinguished exterior with a lovely blend of natural siding and stone work. Inside you will find a spacious front entrance with room for everyone to be invited in. The open and bright front living space is enhanced with rich hardwood flooring boasting a functional area for a conversation room with media space plus an abundance of natural light cascades in from the large turret style front window. The well rounded kitchen space delivers on all levels with the extended quartz peninsula type counter, under mount sill granite sink, all matching stainless steel appliances plus decorative tile back splash. Authentic Cherry wood cabinets and drawers are in abundance allowing for plenty of kitchen storage solutions. Perfect family dining space which even offers room to extend the table for holiday gatherings and functions. Ease on outside through the sliding patio doors to the fully covered top level of the two tier deck which is ideal for seasonal cooking on the bbq or morning coffee. The ideal 3 bedroom main floor is fantastic for a young growing family with the spacious Primary bedroom offering double closets, room for King size furniture plus your own private three piece en suite. Expand your entertaining space to the fully developed basement which is embellished for social gatherings plus warmed by the comfortable in floor heat. A full walk out to grade basement is an enhanced feature allowing you to extend out to the back yard patio. A generous spare bedroom or teenagers dream room could also easily substitute for office or studio space. An additional three piece bath with neo angle shower is ideal for guests or extended family visits. No home cannot go without enough storage which is what the laundry/mechanical room offers. Room for two hot water tanks, washer/dryer plus an abundance of shelving area for all your seasonal i tems. Plenty of time to enjoy the outdoors in the well manicured yard offering a second level east facing deck, garden boxes plus a graveled section designed for fire pit space. Home also offers AC for the warm summer days plus a heated double car garage. Placing a 10 for location this home is ideally located within walking distance to schools, shopping, neighborhood recreation and running paths. (id:1945)
powered by

Show More Details and Features
Property DetailsKey information about 122 Langford Crescent
Interior FeaturesDiscover the interior design and amenities
Exterior & Lot FeaturesLearn about the exterior and lot specifics of 122 Langford Crescent
Location & CommunityUnderstand the neighborhood and community
Tax & Legal InformationGet tax and legal details applicable to 122 Langford Crescent
Additional FeaturesExplore extra features and benefits
Room Dimensions

This listing content provided by REALTOR.ca has
been licensed by REALTOR®
members of The Canadian Real Estate Association
members of The Canadian Real Estate Association
Nearby Listings Stat
Nearby Places
Additional Information about 122 Langford Crescent

















