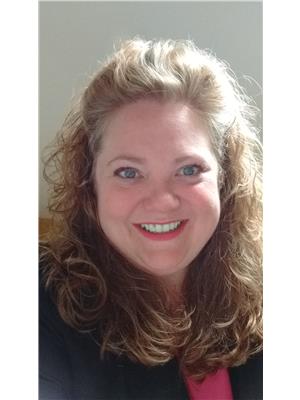40 Hospital Road, Stephenville Crossing
- Bedrooms: 3
- Bathrooms: 3
- Living area: 2227 square feet
- Type: Residential
- Added: 55 days ago
- Updated: 7 days ago
- Last Checked: 2 hours ago
Are you looking for a three bedroom home in a central location with a nice view? 40 Hospital road may be the place for you. This split entry home has three bedrooms with the master having an ensuite bathroom, large kitchen and dining room accompanied by a cozy living area on the top floor. This home also boasts a large patio that wraps around two sides of the building giving you views of the ocean. moving downstairs we have a very large family room adjacent to another open room with a three piece bathroom. Perhaps the most rewarding thing about this property is the location, looking down past the very large front yard, you will see a playground and park area right across the road. This house is also just a 5 minute walk to the grocery store and other amenities on main street such as a pharmacy, a gas station and more. Come see it for yourself! (id:1945)
powered by

Property Details
- Heating: Electric
- Stories: 1
- Year Built: 1991
- Structure Type: House
- Exterior Features: Wood shingles, Stone
- Foundation Details: Concrete
Interior Features
- Flooring: Laminate
- Appliances: Refrigerator, Stove
- Living Area: 2227
- Bedrooms Total: 3
- Bathrooms Partial: 1
Exterior & Lot Features
- Water Source: Municipal water
- Lot Size Dimensions: 7500 sq ft
Location & Community
- Common Interest: Freehold
Utilities & Systems
- Sewer: Municipal sewage system
Tax & Legal Information
- Tax Annual Amount: 1000
- Zoning Description: Res
Room Dimensions

This listing content provided by REALTOR.ca has
been licensed by REALTOR®
members of The Canadian Real Estate Association
members of The Canadian Real Estate Association













