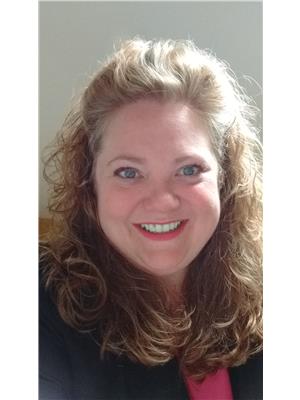14 Long Gull Pond Road, Stephenville
- Bedrooms: 2
- Bathrooms: 2
- Living area: 1516 square feet
- Type: Residential
- Added: 453 days ago
- Updated: 21 days ago
- Last Checked: 15 hours ago
COUNTRY LIVING AT ITS FINEST in beautiful Gull Pond, just 10 minutes from the Town of Stephenville!! This 1.5 storey home features 2 bedrooms(with potential of 3rd), 2 full baths and attached garage sits on a large lot with a 75' frontage, overlooking gorgeous Gull Pond!! Across the street you can access the dock and beach area which make a perfect spot for swimming or enjoying the water sports. The main floor welcomes you to a spacious foyer and then to the left is the open concept kitchen, dining area, living room which makes a great space for entertaining. Patio door off the living room leads to the front deck. Also on the main floor is the den, which can be converted back to a bedroom (if need be), main bath, bedroom and laundry area. Upstairs you will find the spacious master bedroom, that has a towering cathedral ceiling and features a walk-in closet, 2 person jetted tub, a spacious ensuite with a huge walk-in shower and garden doors that leads to a spacious deck. What a beautiful space to sit and relax!! Fridge, stove, washer & dryer included in sale. (id:1945)
powered by

Property DetailsKey information about 14 Long Gull Pond Road
Interior FeaturesDiscover the interior design and amenities
Exterior & Lot FeaturesLearn about the exterior and lot specifics of 14 Long Gull Pond Road
Location & CommunityUnderstand the neighborhood and community
Tax & Legal InformationGet tax and legal details applicable to 14 Long Gull Pond Road
Room Dimensions

This listing content provided by REALTOR.ca
has
been licensed by REALTOR®
members of The Canadian Real Estate Association
members of The Canadian Real Estate Association
Nearby Listings Stat
Active listings
1
Min Price
$289,000
Max Price
$289,000
Avg Price
$289,000
Days on Market
452 days
Sold listings
0
Min Sold Price
$0
Max Sold Price
$0
Avg Sold Price
$0
Days until Sold
days
Nearby Places
Additional Information about 14 Long Gull Pond Road













