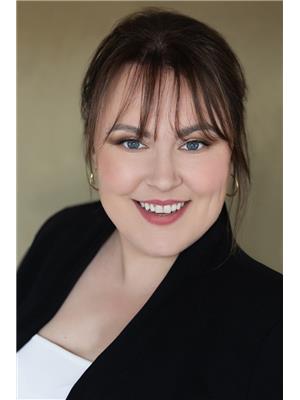31 Westland Drive, Stephenville Crossing
- Bedrooms: 2
- Bathrooms: 2
- Living area: 2095 square feet
- Type: Residential
- Added: 299 days ago
- Updated: 23 days ago
- Last Checked: 6 hours ago
This 3 year old 2 bedroom, 1.5 bath split entry home sits on quiet street and just a short walk to the beach. The neutral decor with open concept layout and main floor living are some of the things I love about this home! This home is move in ready! The main floor features a kitchen with lots of cabinet and counter space and an island, dining area with patio doors to the large deck, living room with so much natural light, primary bedroom with 2pc ensuite (plumbed for a shower if you want to add one), 2nd bedroom and a large bathroom with laundry and lots of storage! The walkout basement is partially finished with utility room, plumbed in bathroom, wood stove and lots of space to develop as you need! You could finish with additional bedrooms and rec room or you finish with an apartment! Call today for more information or to set up an appointment to view! (id:1945)
powered by

Property DetailsKey information about 31 Westland Drive
Interior FeaturesDiscover the interior design and amenities
Exterior & Lot FeaturesLearn about the exterior and lot specifics of 31 Westland Drive
Location & CommunityUnderstand the neighborhood and community
Utilities & SystemsReview utilities and system installations
Tax & Legal InformationGet tax and legal details applicable to 31 Westland Drive
Room Dimensions

This listing content provided by REALTOR.ca
has
been licensed by REALTOR®
members of The Canadian Real Estate Association
members of The Canadian Real Estate Association
Nearby Listings Stat
Active listings
2
Min Price
$199,000
Max Price
$269,000
Avg Price
$234,000
Days on Market
205 days
Sold listings
0
Min Sold Price
$0
Max Sold Price
$0
Avg Sold Price
$0
Days until Sold
days
Nearby Places
Additional Information about 31 Westland Drive















