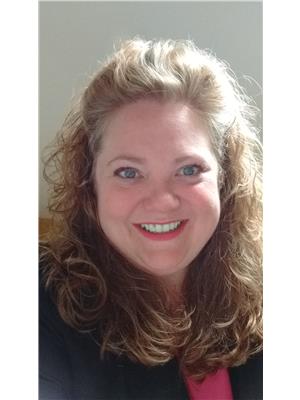36 Gull Pond Road, Gull Pond
- Bedrooms: 2
- Bathrooms: 1
- Living area: 836 square feet
- Type: Residential
- Added: 176 days ago
- Updated: 23 days ago
- Last Checked: 16 hours ago
This 2 bedroom, 1 bath cottage overlooks Gull Pond and features 3 sheds for lots of storage! Country living just 10 minutes from town! The open concept kitchen, dining area and living room makes this a great space to entertain. Both the kitchen and living room lead out to a very spacious deck with incredible views. Some of the many upgrades include a new roof and shingles in 2009, deck in 2011, oil tank in 2018, siding in 2012, Patio door in 2009, bathroom reno in 2014 and more. This home comes fully furnished and outfitted! (id:1945)
powered by

Property DetailsKey information about 36 Gull Pond Road
Interior FeaturesDiscover the interior design and amenities
Exterior & Lot FeaturesLearn about the exterior and lot specifics of 36 Gull Pond Road
Location & CommunityUnderstand the neighborhood and community
Tax & Legal InformationGet tax and legal details applicable to 36 Gull Pond Road
Room Dimensions

This listing content provided by REALTOR.ca
has
been licensed by REALTOR®
members of The Canadian Real Estate Association
members of The Canadian Real Estate Association
Nearby Listings Stat
Active listings
3
Min Price
$120,000
Max Price
$179,900
Avg Price
$156,300
Days on Market
105 days
Sold listings
0
Min Sold Price
$0
Max Sold Price
$0
Avg Sold Price
$0
Days until Sold
days
Nearby Places
Additional Information about 36 Gull Pond Road














