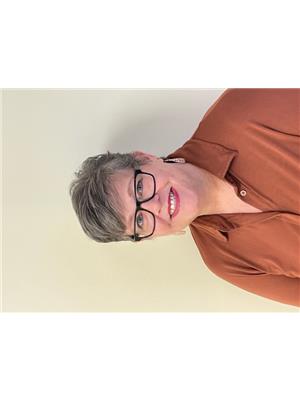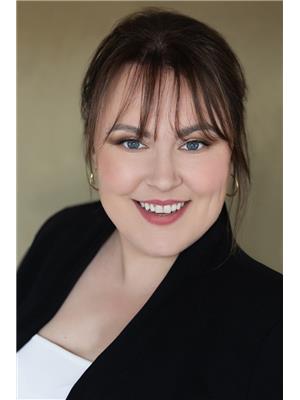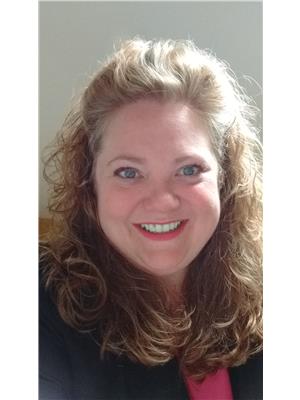46 Main Street, St Georges
- Bedrooms: 3
- Bathrooms: 1
- Living area: 1020 square feet
- Type: Residential
- Added: 54 days ago
- Updated: 23 days ago
- Last Checked: 8 hours ago
Don't miss out on this great find in St. George's, NL where you are close to the Trans Canada Highway, Black Bank Beach, Schools, Church, Convenience Store, Bank, Post Office, Gas Station and more. This 3 bedroom, 1 bath home comes fully furnished to help the first time home buyer if needed. There are lots of great features, like a huge double car garage which is wired with a 200 Amp Service on it's own. There is a large paved driveway and additional land next to the driveway with lots of trees and can be cleared if you wish for gardens, a fire pit area, etc. The shingles on this home were only replaced last year (2023) as well as a new Hot water tank last year. Windows and siding were done in 2006, plus a new furnace was installed in 2013 and the Oil tank is good until 2044. This home comes with a fridge, stove, microwave, washer, dryer, kitchen table set, living room furniture and two bedroom sets. Don't wait to see this move in ready home, because it will not last long at this price. Great garage for any handy man as well. (id:1945)
powered by

Property DetailsKey information about 46 Main Street
Interior FeaturesDiscover the interior design and amenities
Exterior & Lot FeaturesLearn about the exterior and lot specifics of 46 Main Street
Location & CommunityUnderstand the neighborhood and community
Utilities & SystemsReview utilities and system installations
Tax & Legal InformationGet tax and legal details applicable to 46 Main Street
Room Dimensions

This listing content provided by REALTOR.ca
has
been licensed by REALTOR®
members of The Canadian Real Estate Association
members of The Canadian Real Estate Association
Nearby Listings Stat
Active listings
3
Min Price
$144,900
Max Price
$329,000
Avg Price
$219,300
Days on Market
114 days
Sold listings
2
Min Sold Price
$69,000
Max Sold Price
$100,000
Avg Sold Price
$84,500
Days until Sold
160 days
Nearby Places
Additional Information about 46 Main Street












